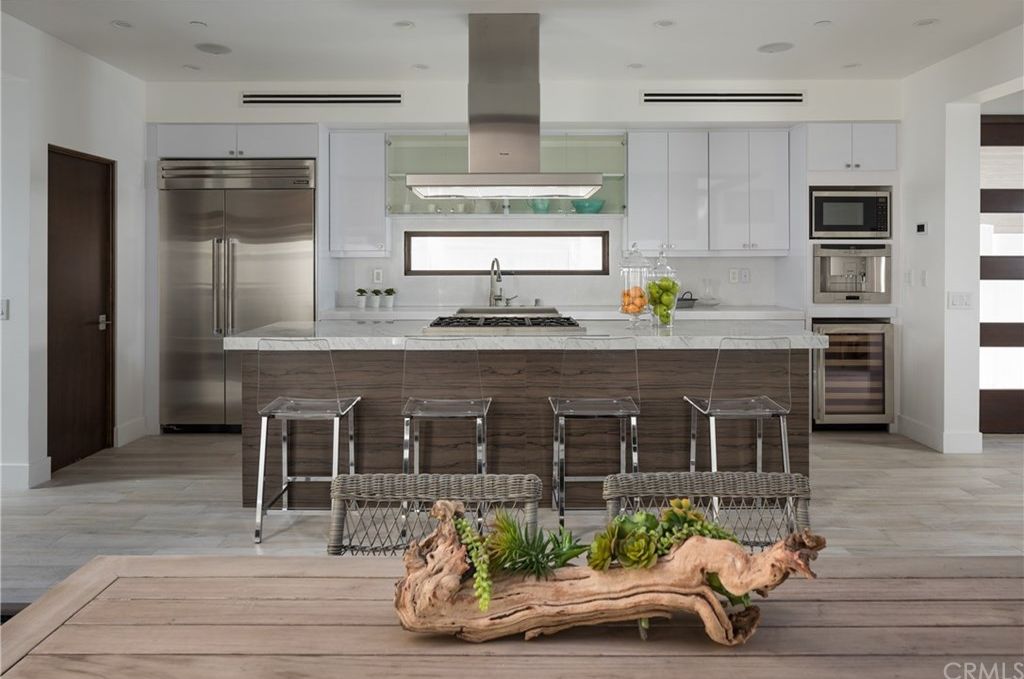NEWPORT/BEACH+CA
[symple_spacing size=”10″]architects: Urban Arena, Inc
location: Corona Del Mar, CA
principal: Michael Schrock
architect in charge: Richard Weie
Project Manager: Bryce Sigourney
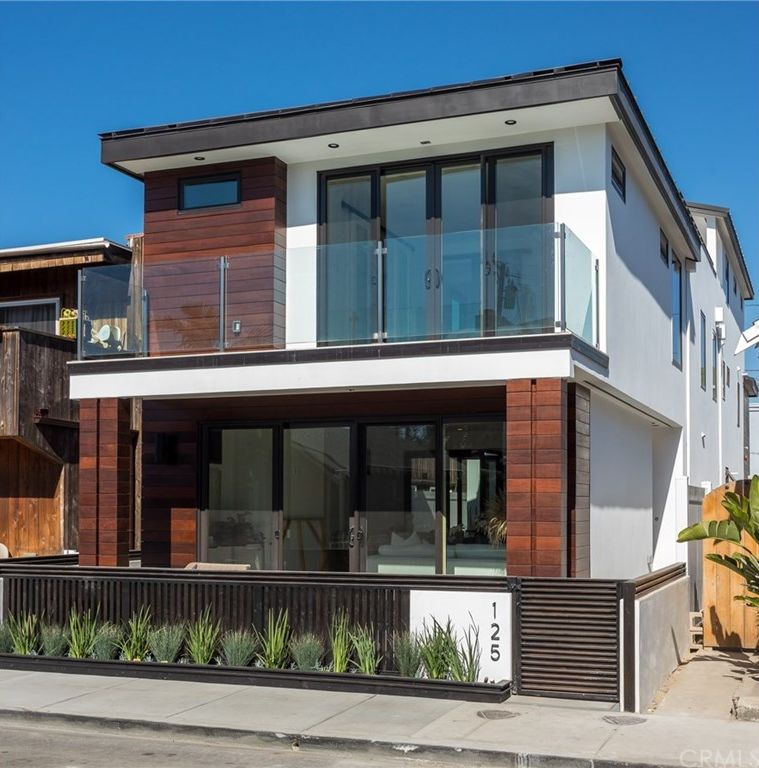
Our project on 34th St in Newport Beach is now complete and is enjoying the beautiful California Sun! Open living is the primary concept of the residence as the entire house is designed to be opened to enjoy the mild coastal climate. .
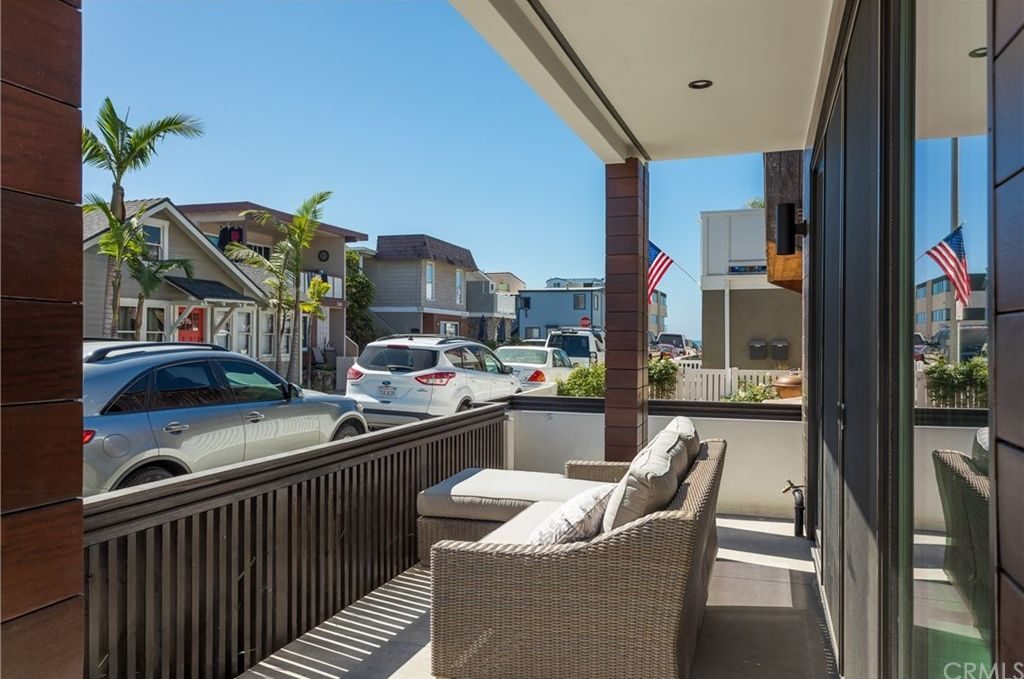
The residence consists of a new 3-story single family residence measuring approximately 2,600 sq ft, not including the garage.
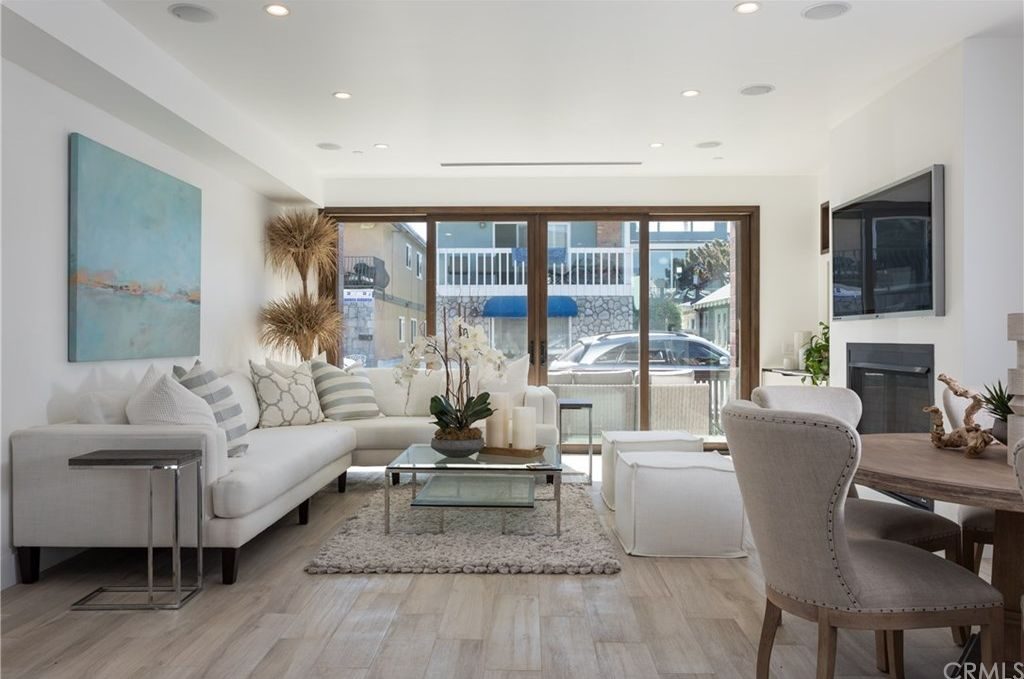
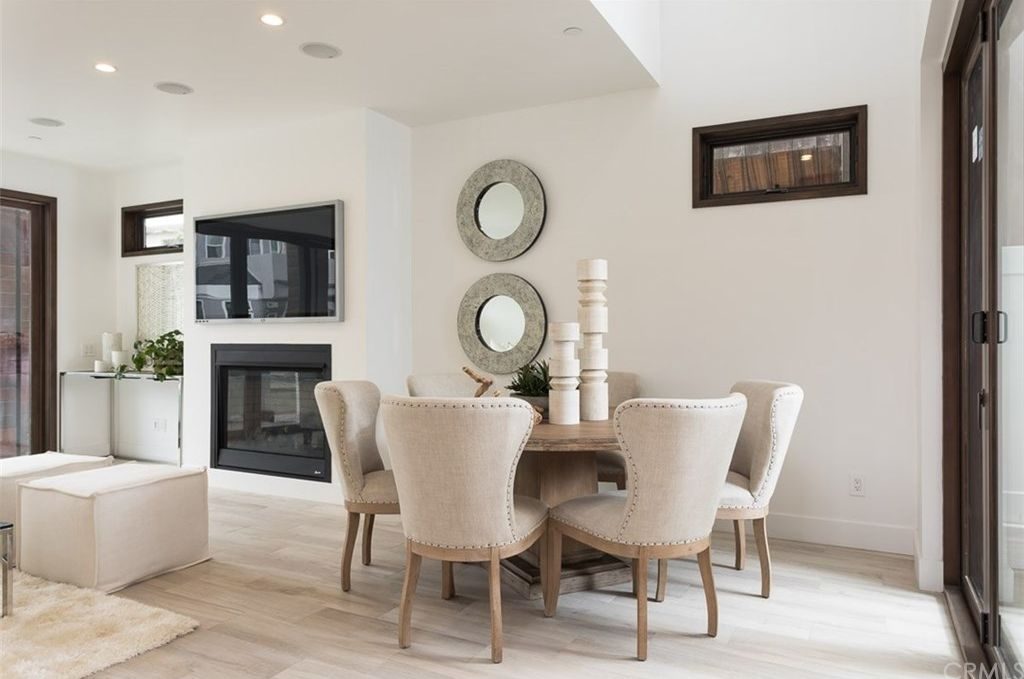
Looking into the kitchen you can see the double bi-folding door which allows for a completely open corner to the interior courtyard. The kitchen counter becomes a walk up bar in the California sun. The middle courtyard space was designed to allow both light and air circulation throughout the entire home
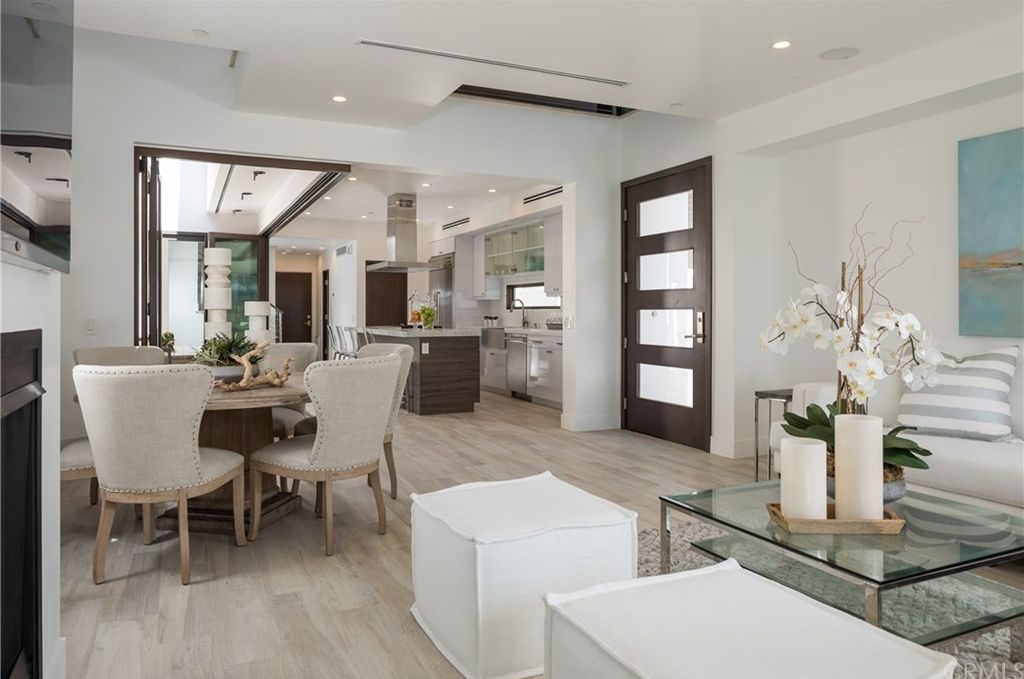
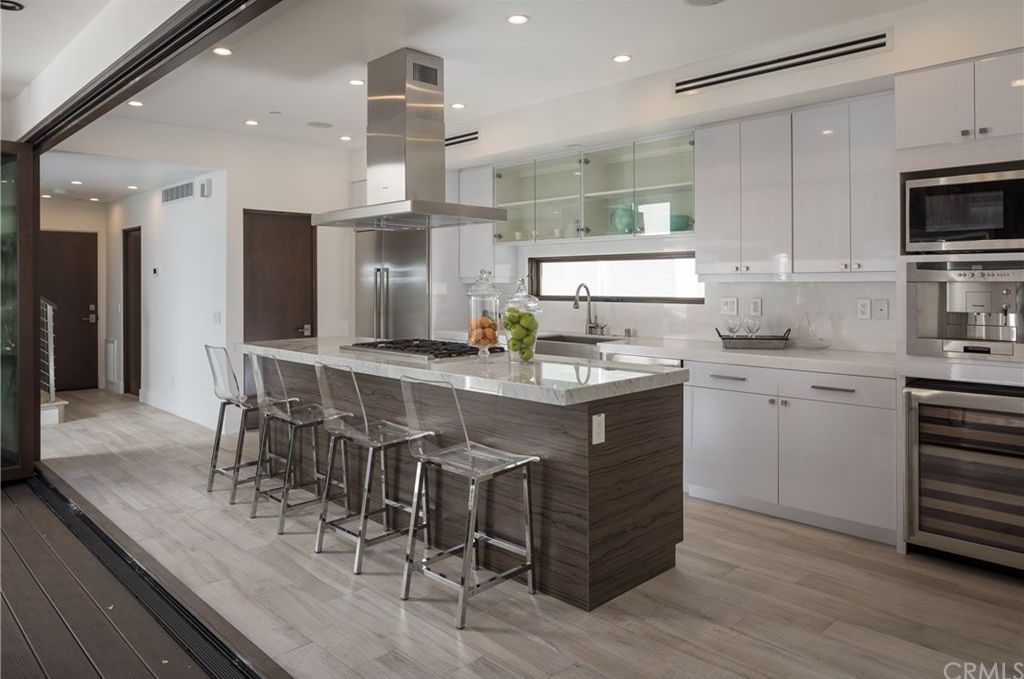
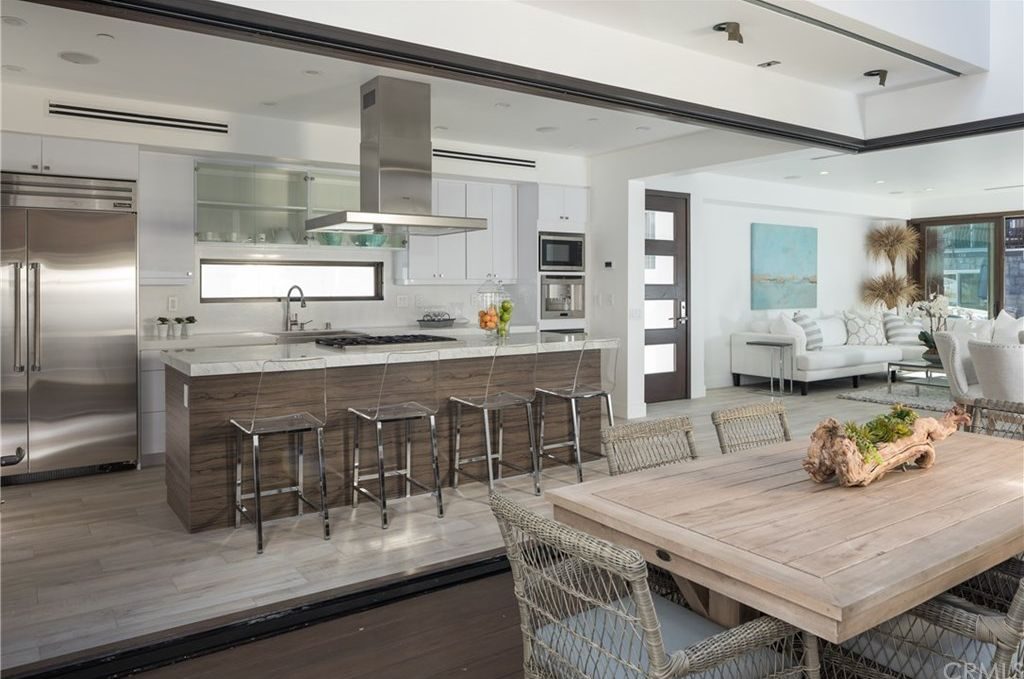
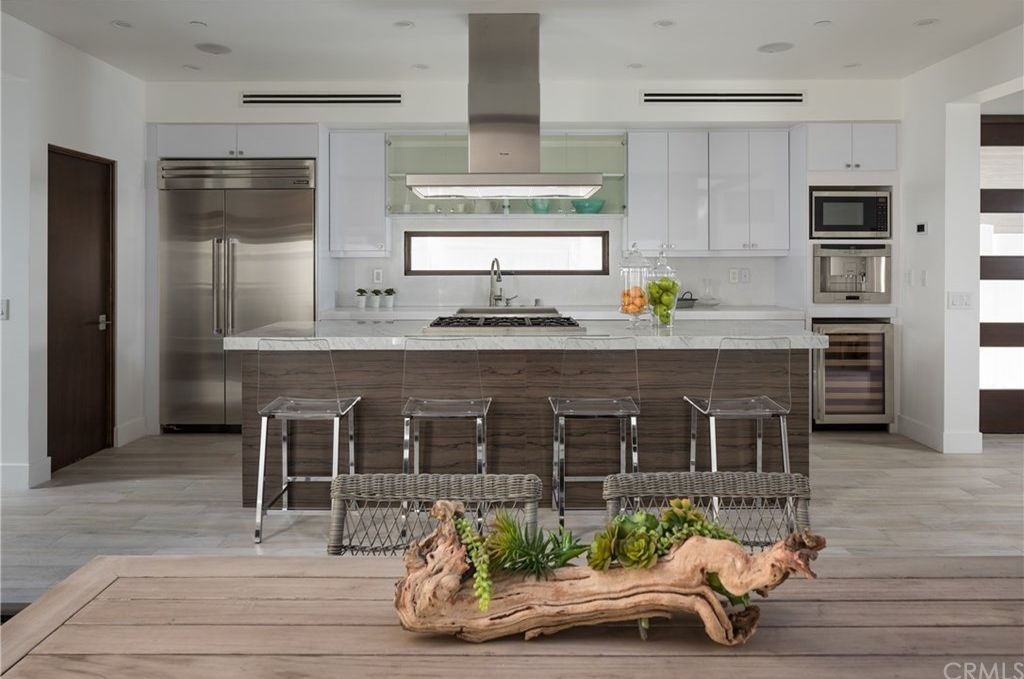
At the top of the stairs lies a perfect Library/Display case for family memories, trophies and books. On the other side of the stairs is the kids playroom, offering a private adult downstairs (and up)
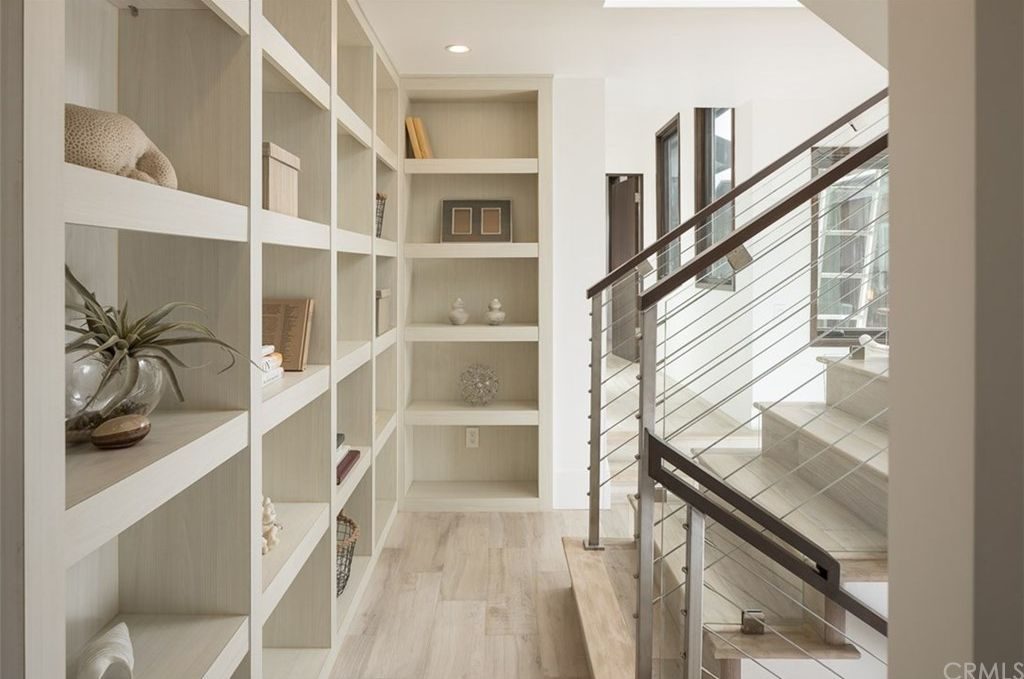
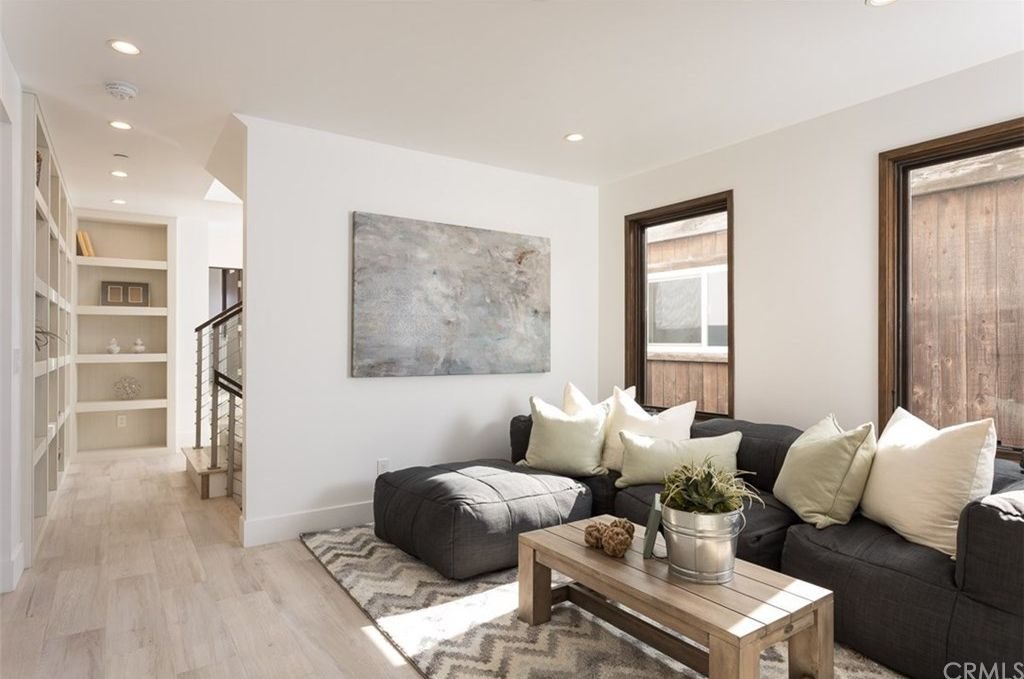
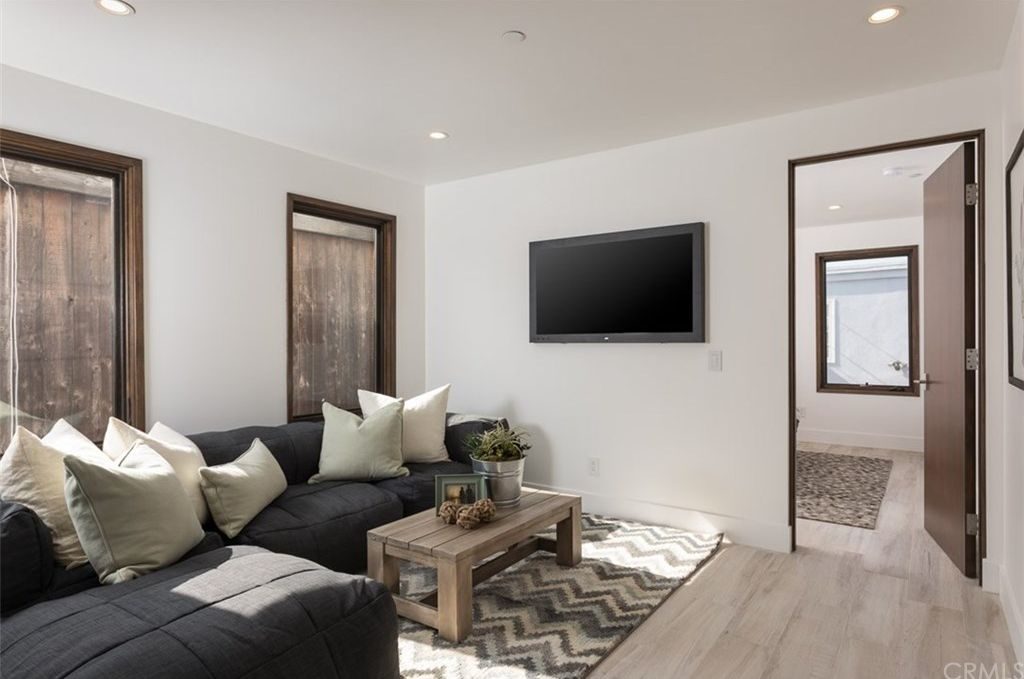
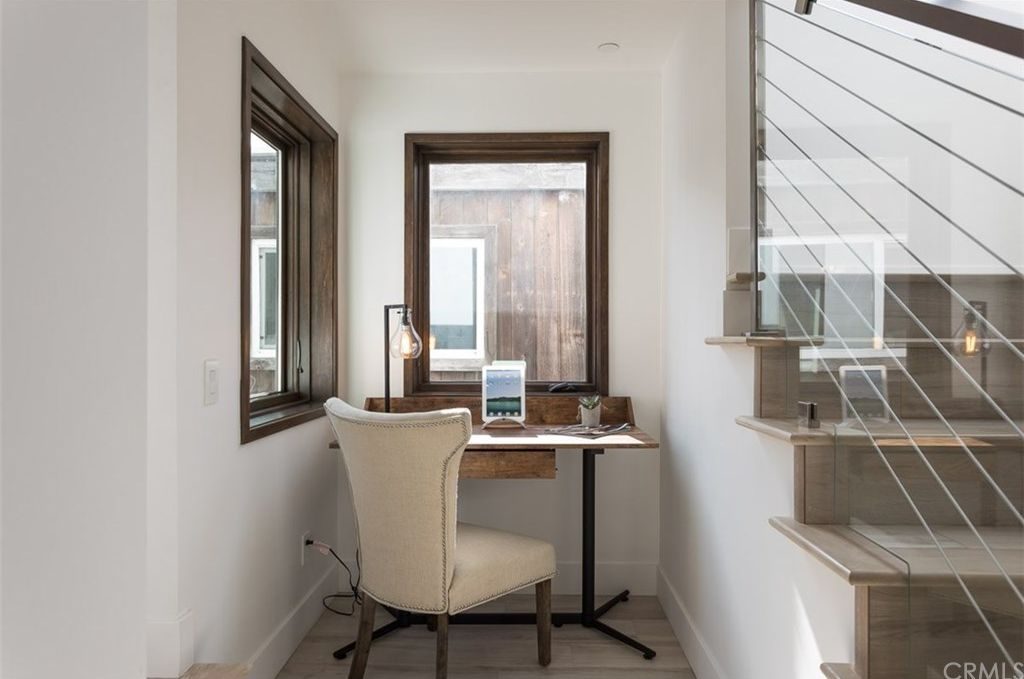
Down the hall, the upstairs master bedroom is taking in the ocean views from the deck. The open-air dressing room is open to below. Definitely for the right client!
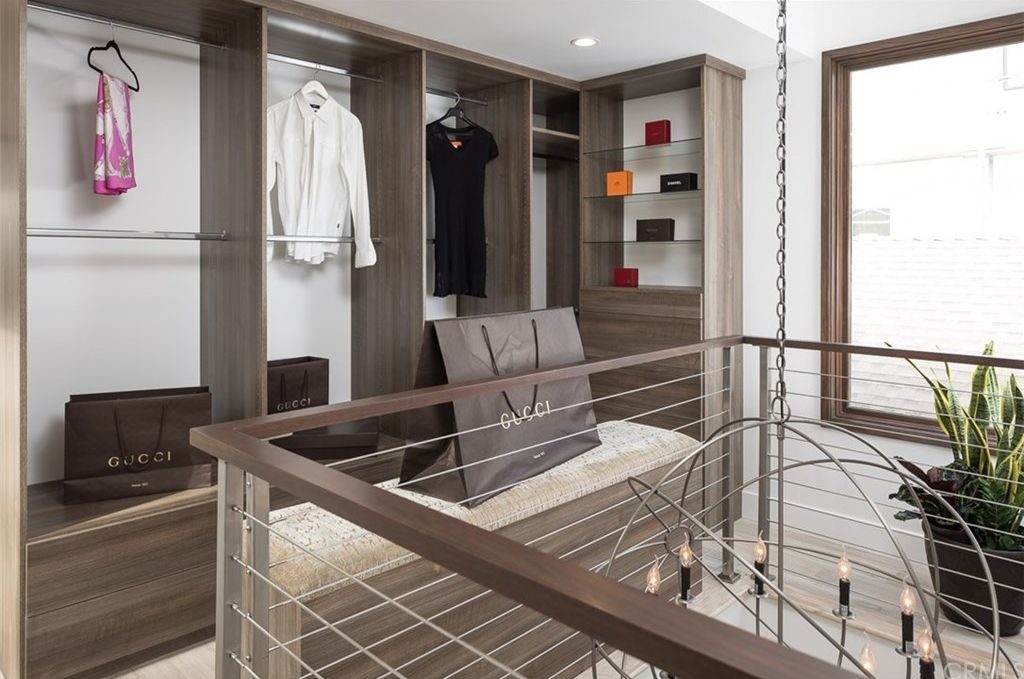
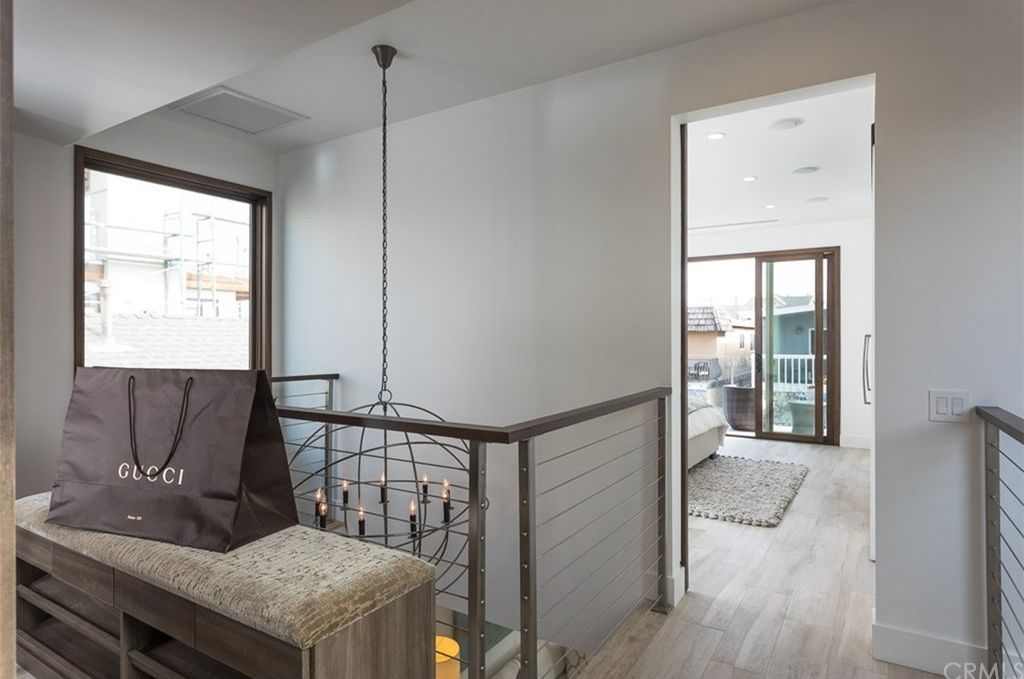
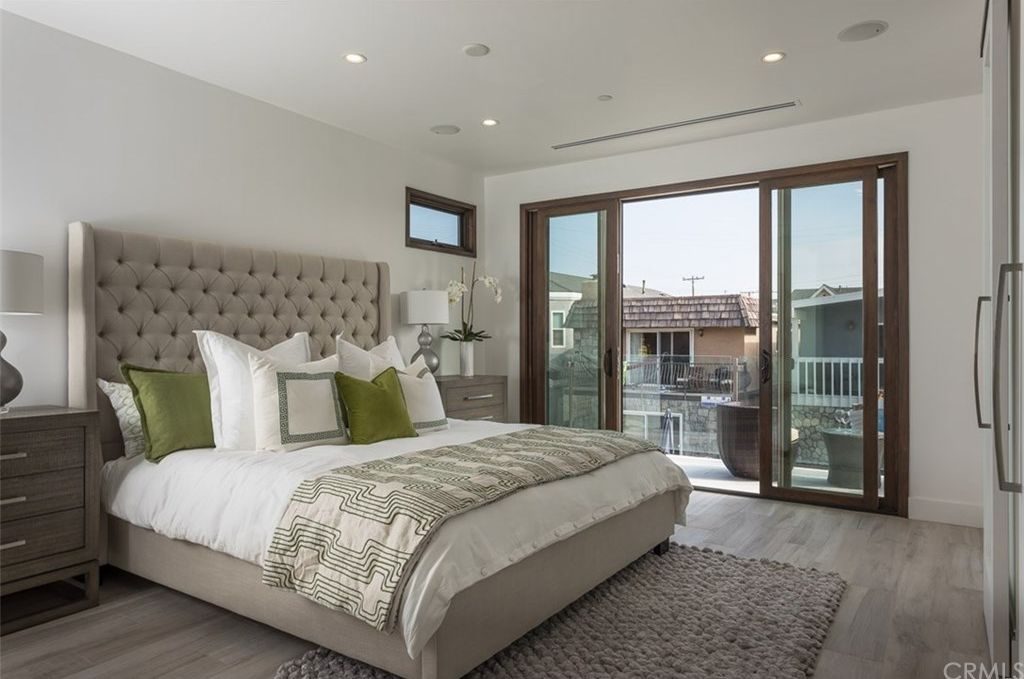
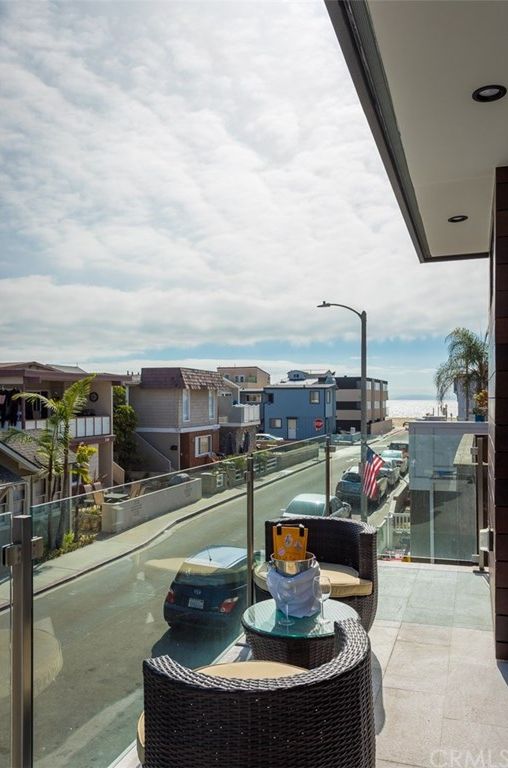
The Master Bath with walk-in shower/ wet bath combo. Perfect for a crowd.
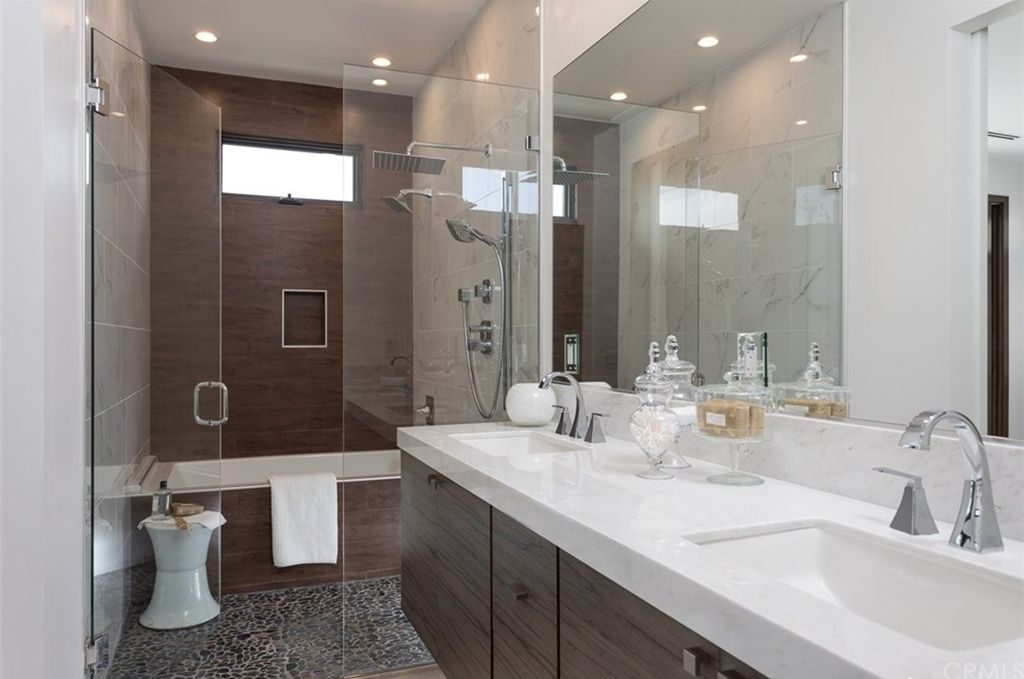
On the rest of the 2nd floor lies the Laundry room, Kids Bedrooms and the Kids Bath with double sinks.
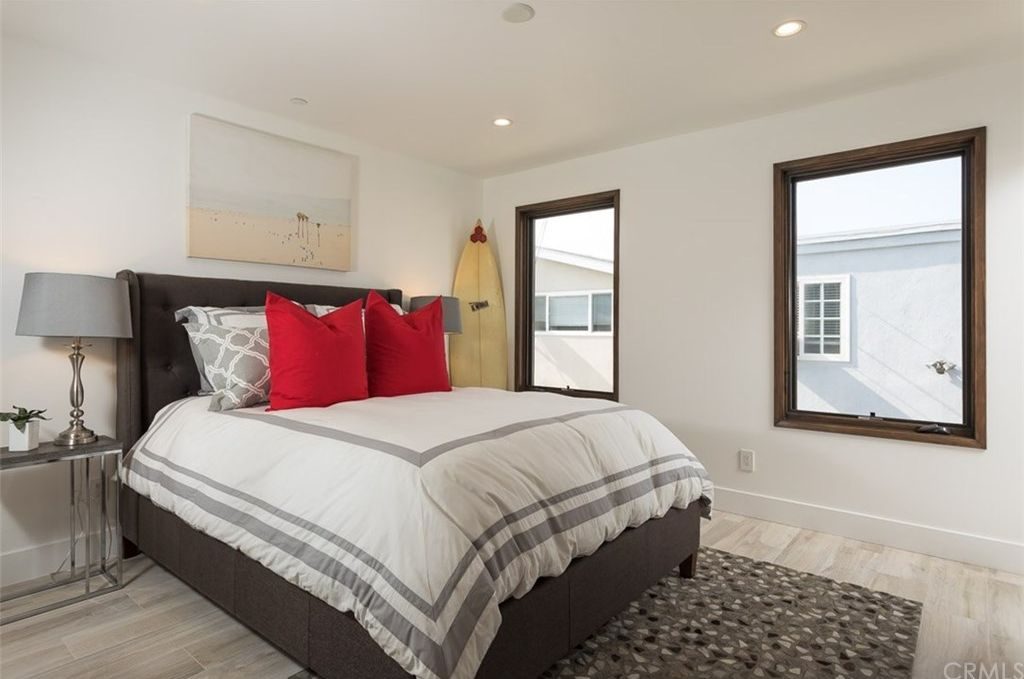
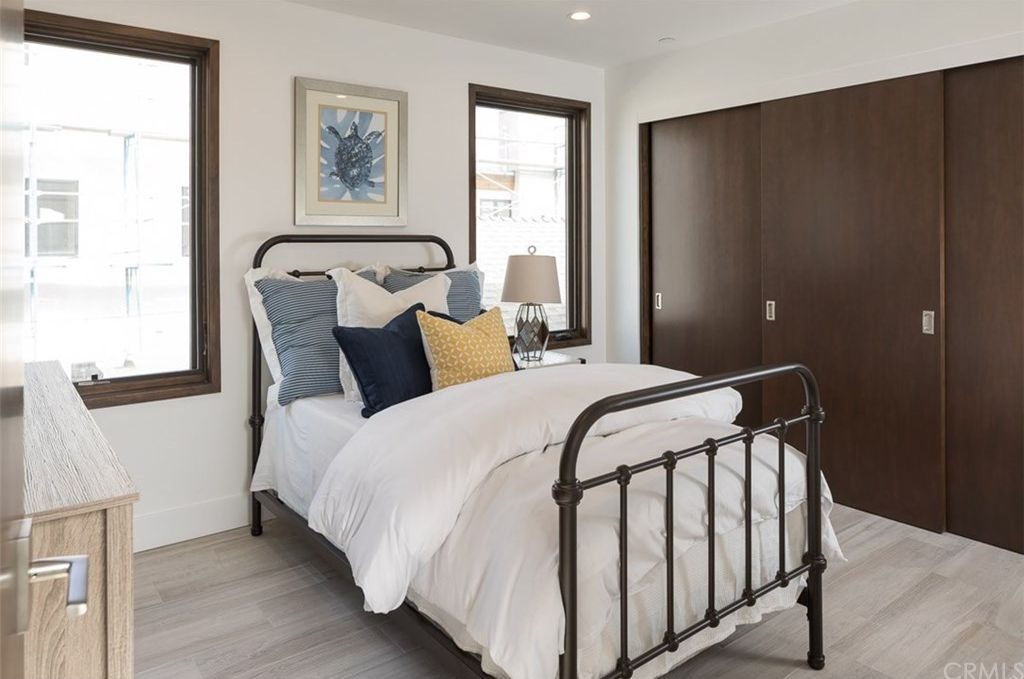 v
v
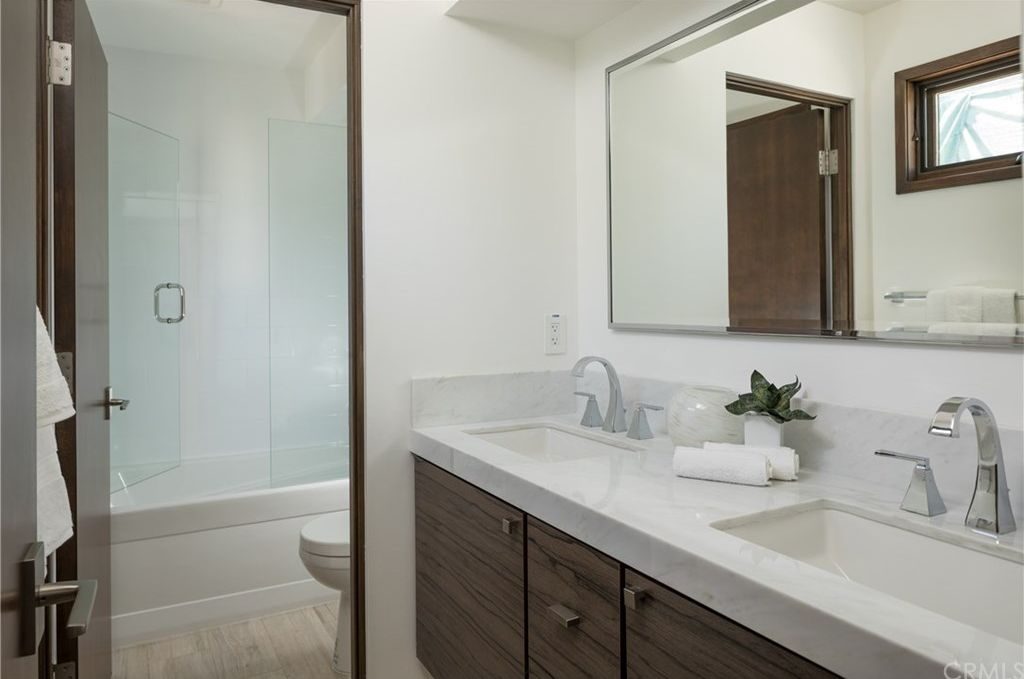
The perfect entertaining house, rooftop decks have been designed to provide uninterrupted views of the Pacific Ocean and Catalina Island beyond.
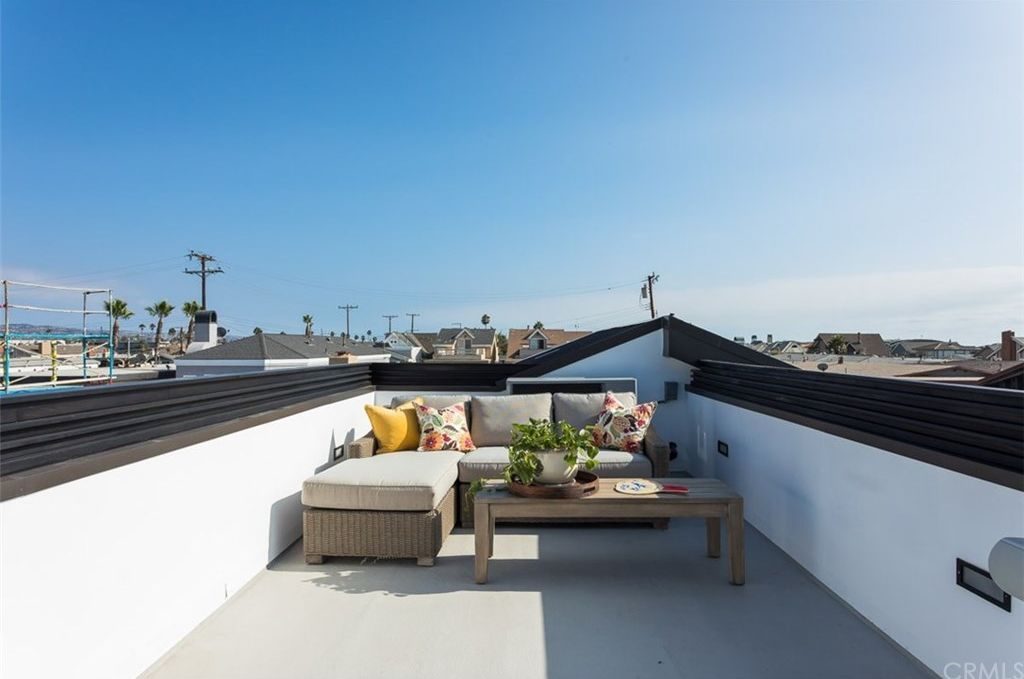
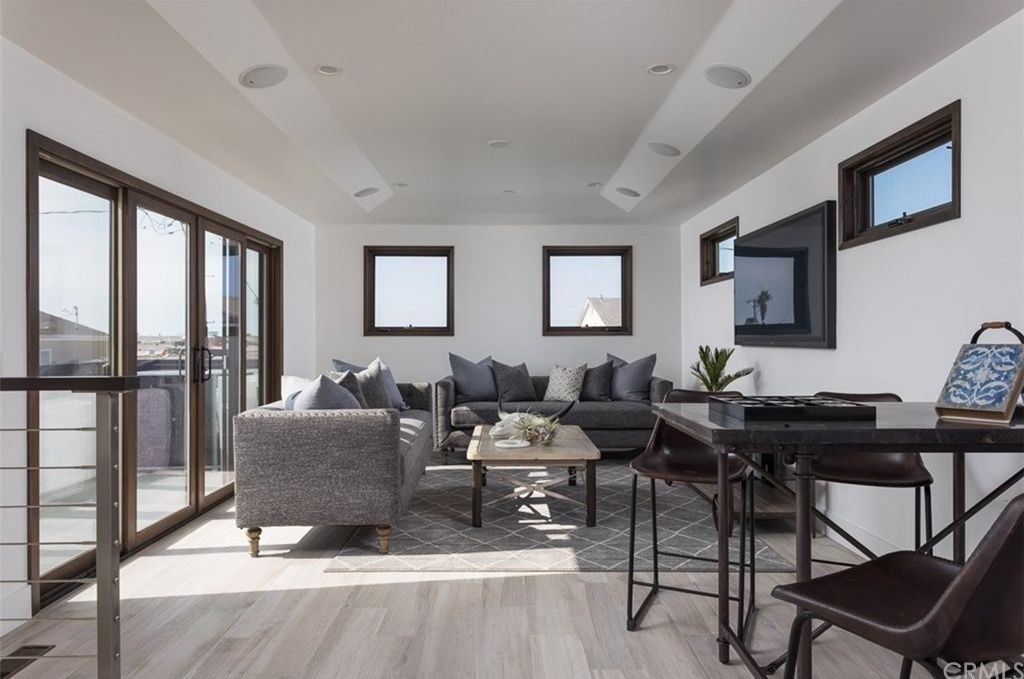
The 3rd floor consists of a bonus space, powder bathroom and storage, perfect for a summer BBQ, or even convertible into a 2nd master bedroom.
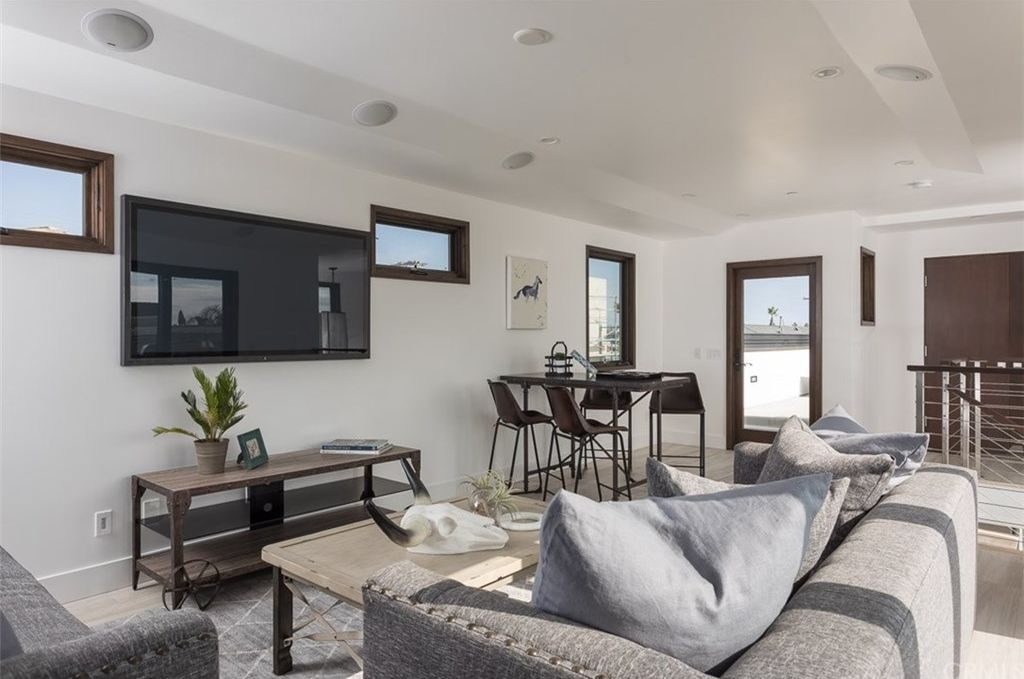
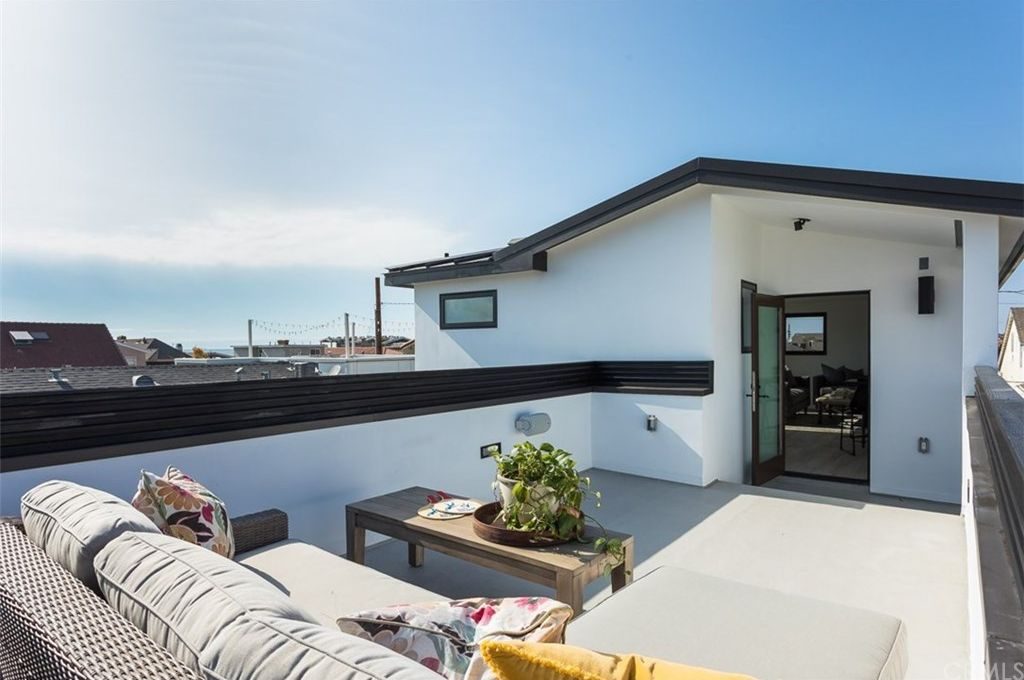
Back on the ground floor, he alley at the rear of the property allows us to tuck both a 2-car garage as well as on-grade additional parking spot onto the site. That parking spot is key during hectic beach weekends.
Comparing the initial conceptual render Id say were right on the money!

