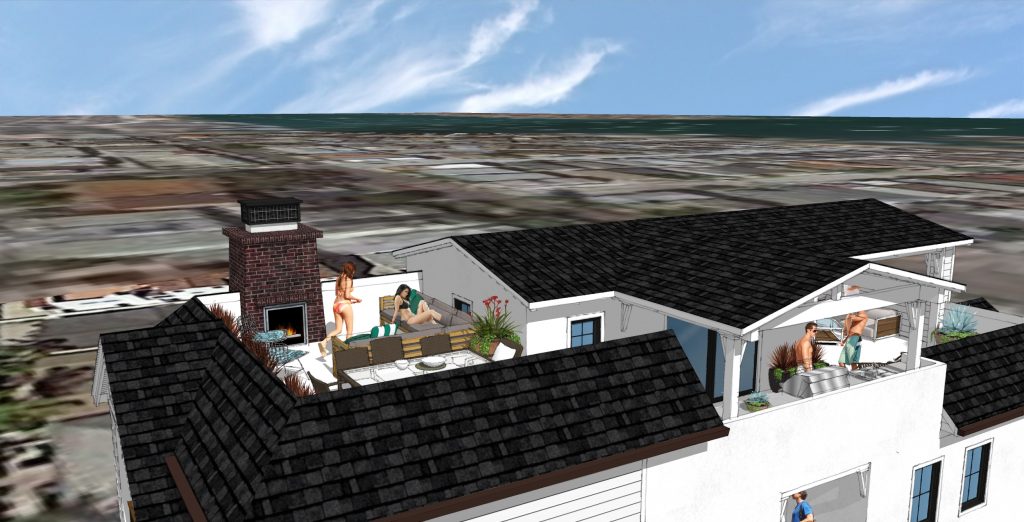NEWPORT/BEACH+CA
[symple_spacing size=”10″]architects: Urban Arena, Inc
location: Newport Beach, CA
architect in charge: Richard Weie
Project Manager: Bryce Sigourney
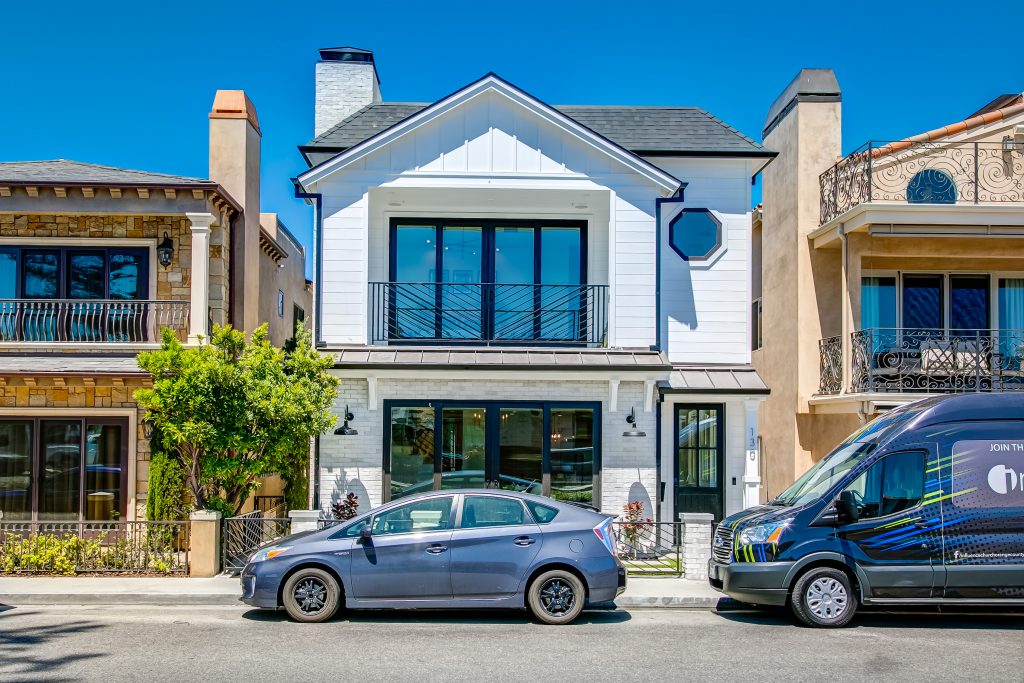
This new 3-Story home contains 3 beds, 3.5 baths, outdoor shower and beach entry, 3rd floor den, and expansive rooftop decks and BBQ area. This new home was designed to maximize the beach year-round! Coming in at nearly 2,700 S.F. we are fully utilizing every inch of our available site.
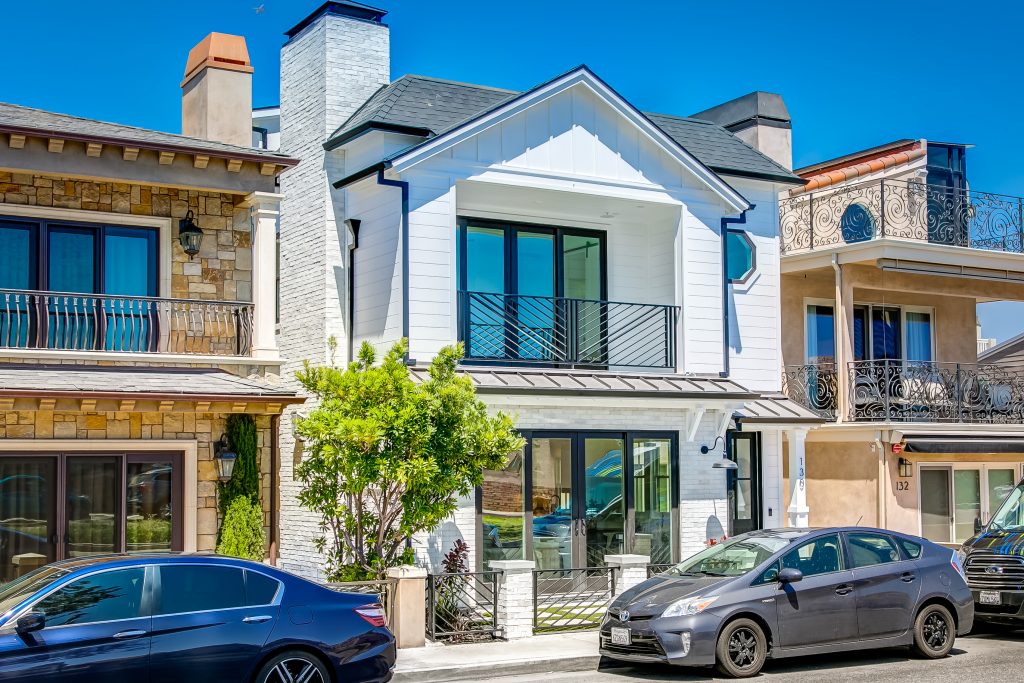
Each room in the home will have a private exterior deck. Classic Beach styling throughout.
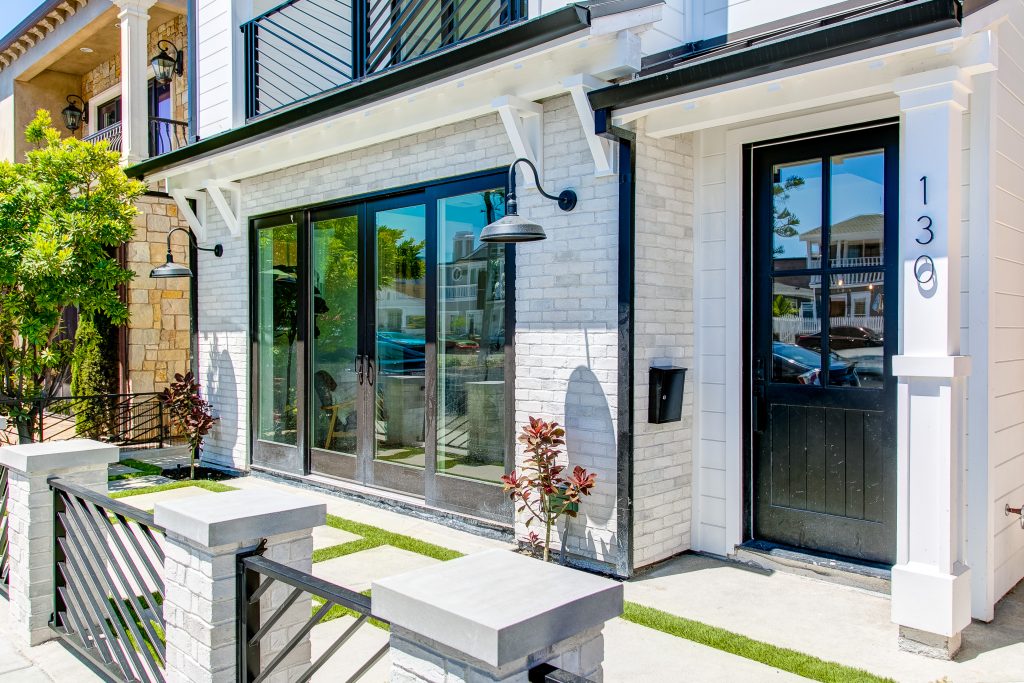
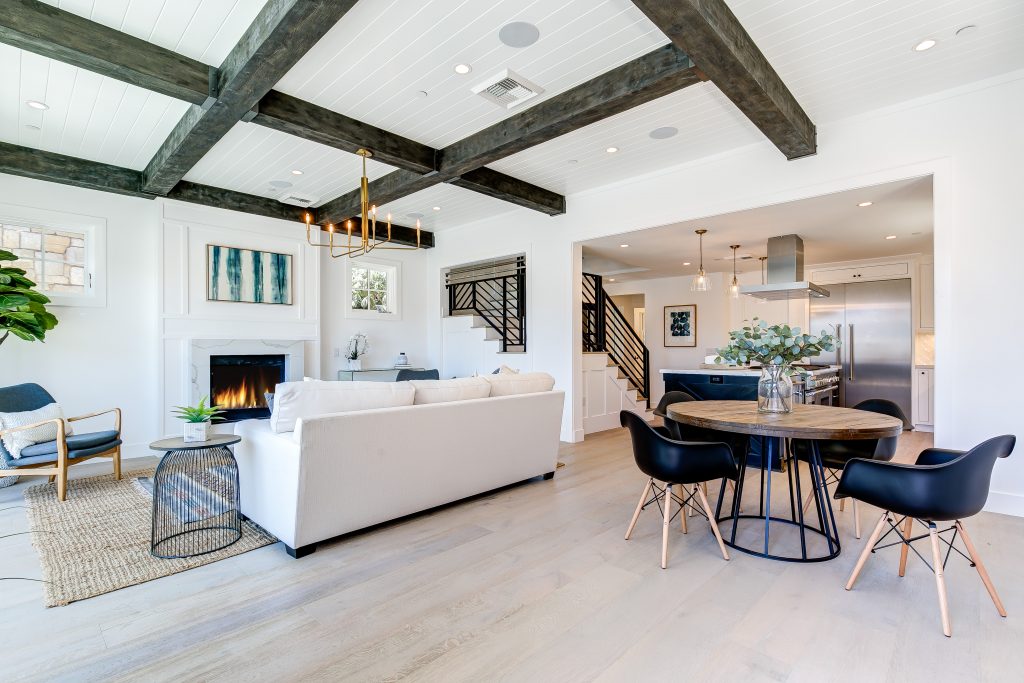
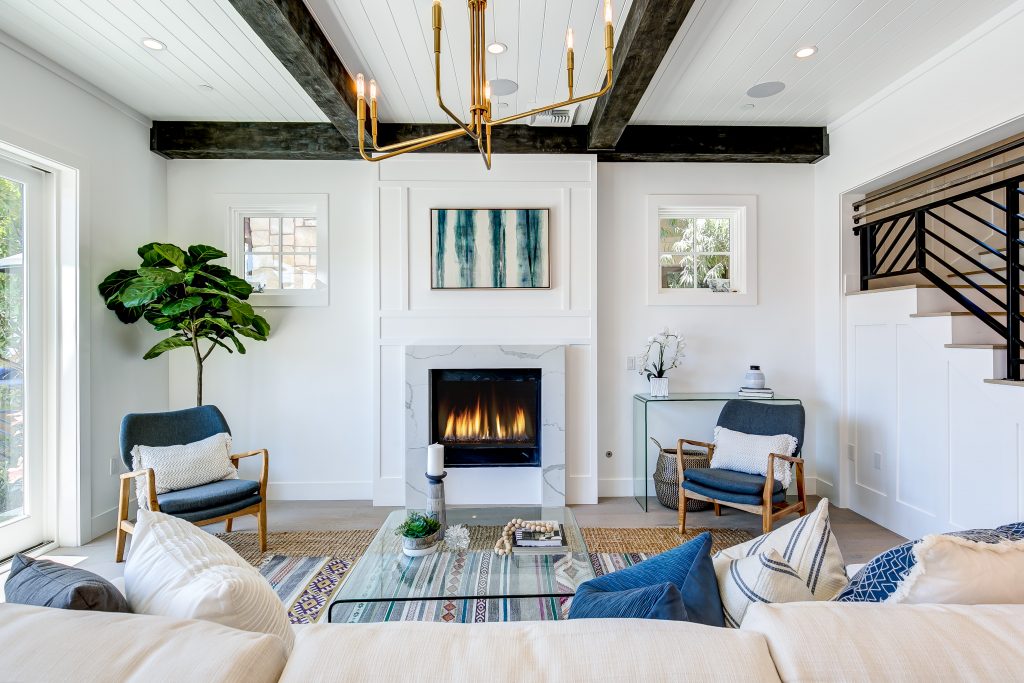
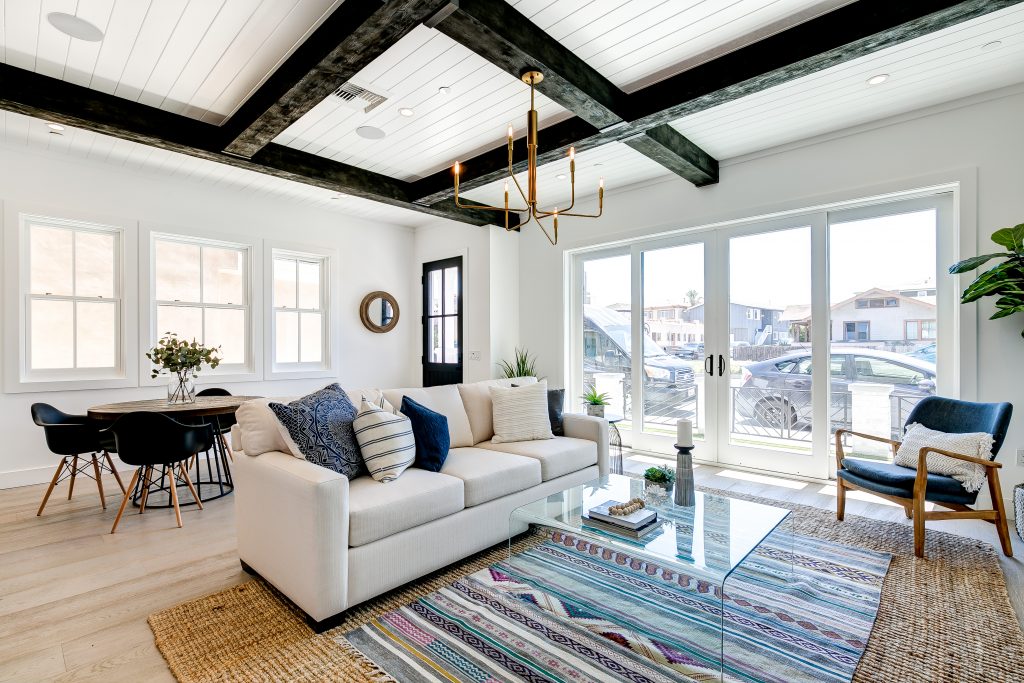
Future kitchen location with expansive island and pantry
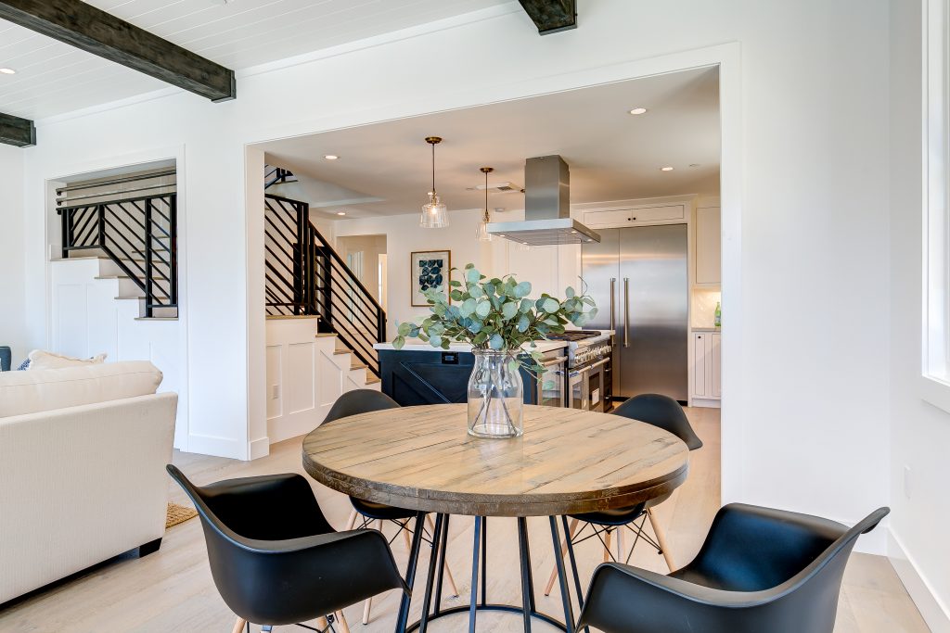
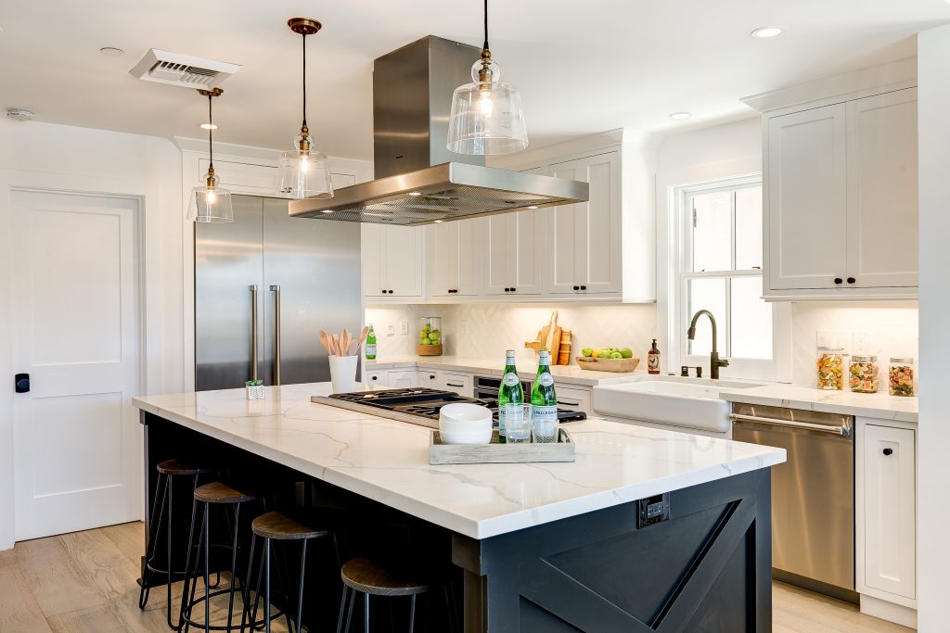
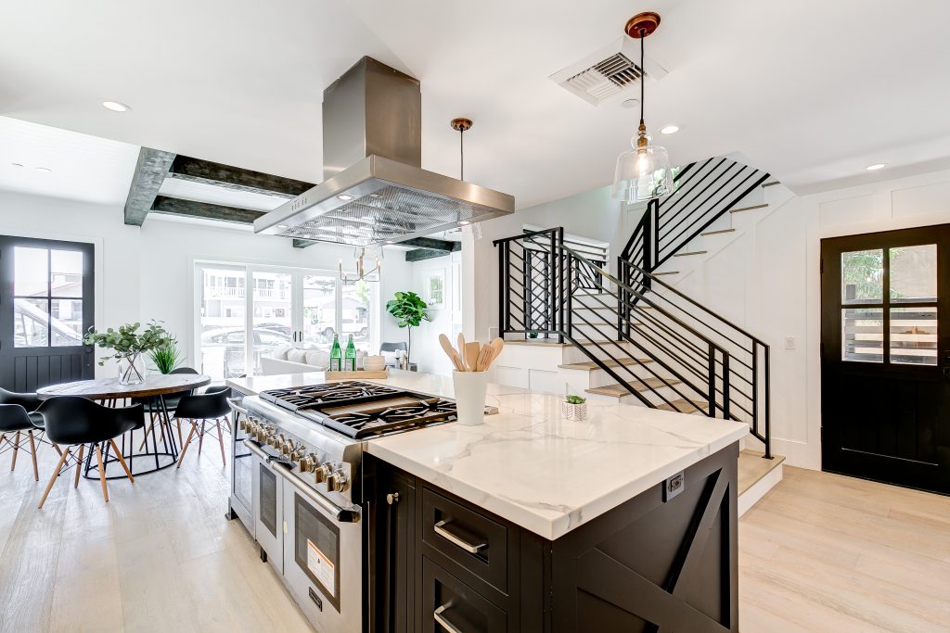
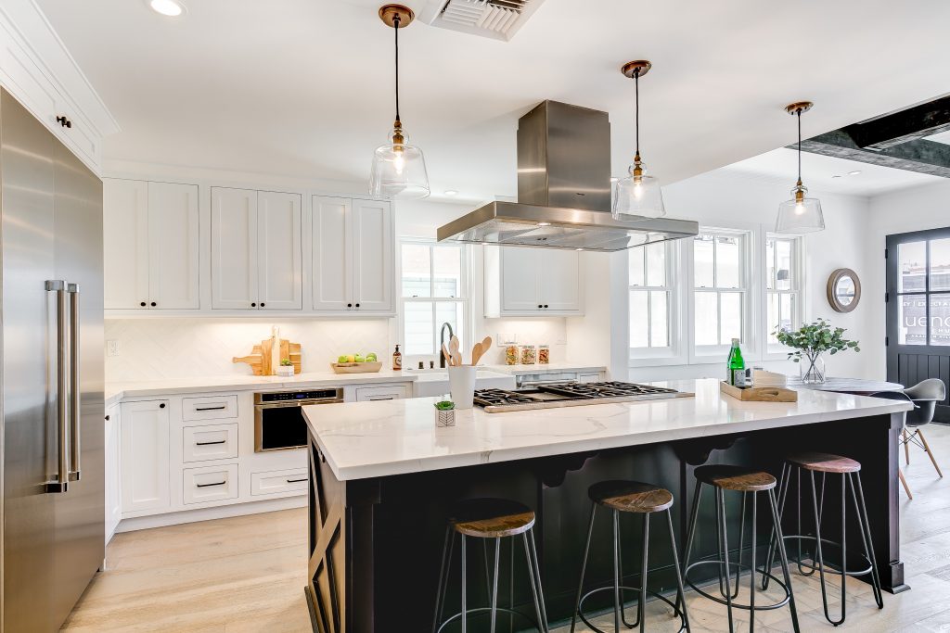
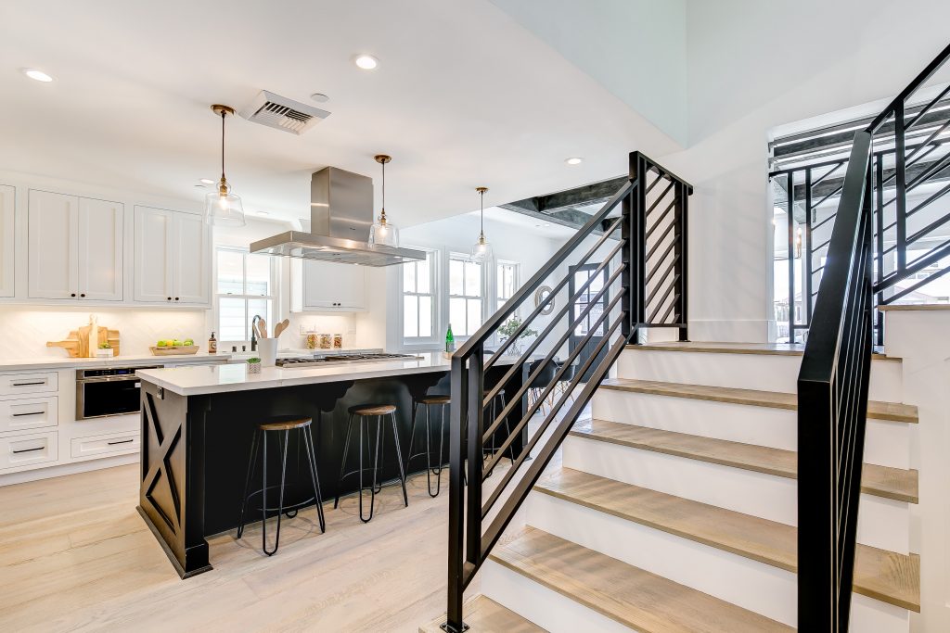
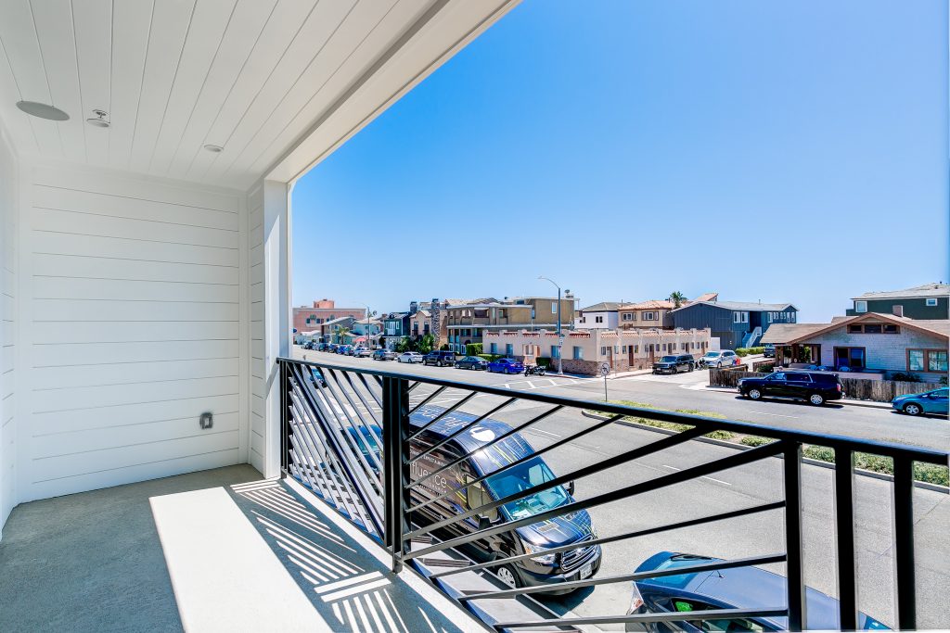
Central floating stairs (looking up) and the ocean view from the Master Bed.
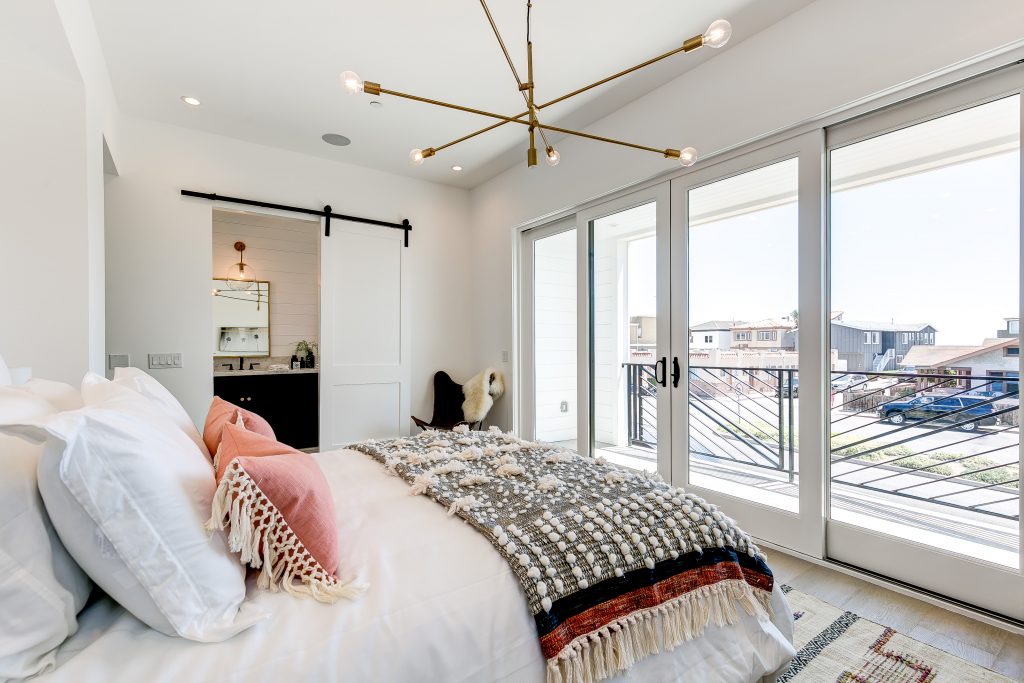
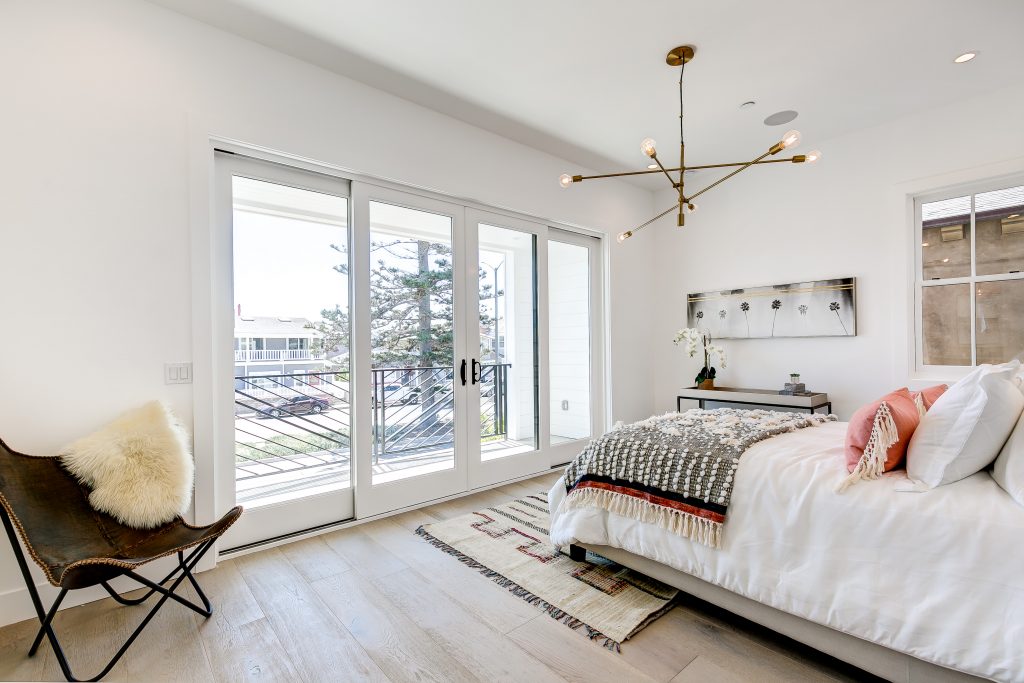
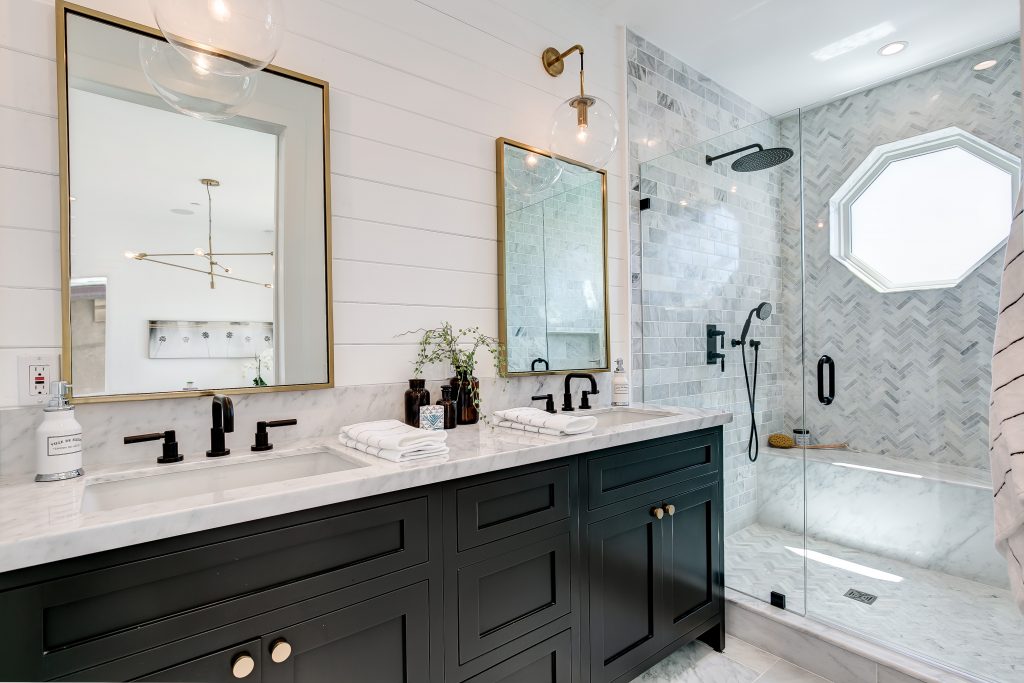
The Master Bedroom looks out onto the sand beyond, with raised 10ft plates for that bit of extra luxury and light.
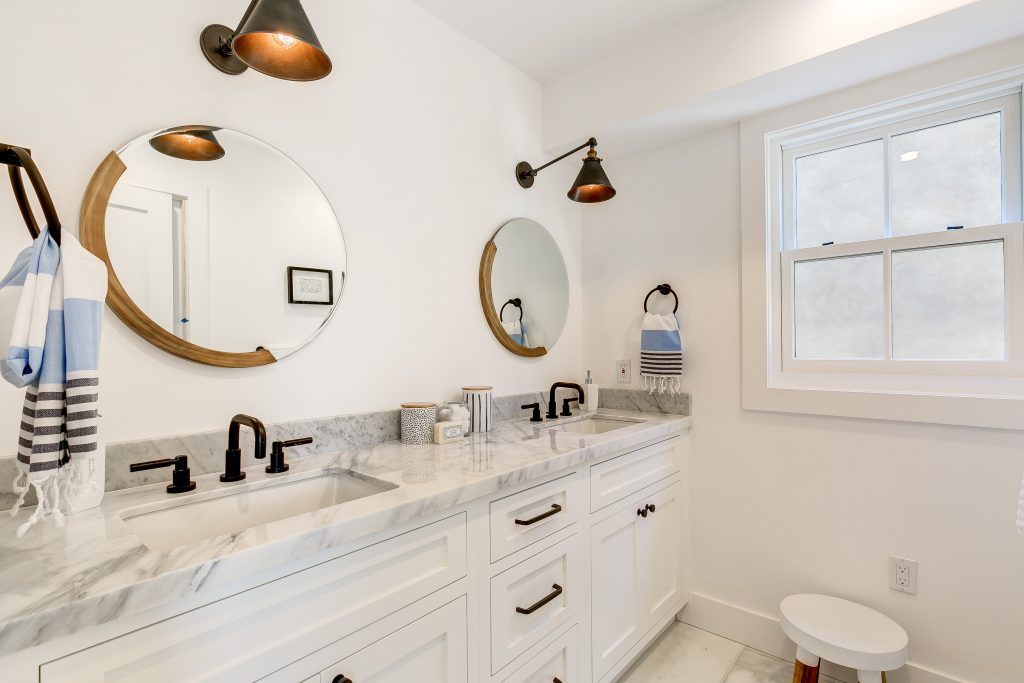
The shared bath shines in materials and luxury
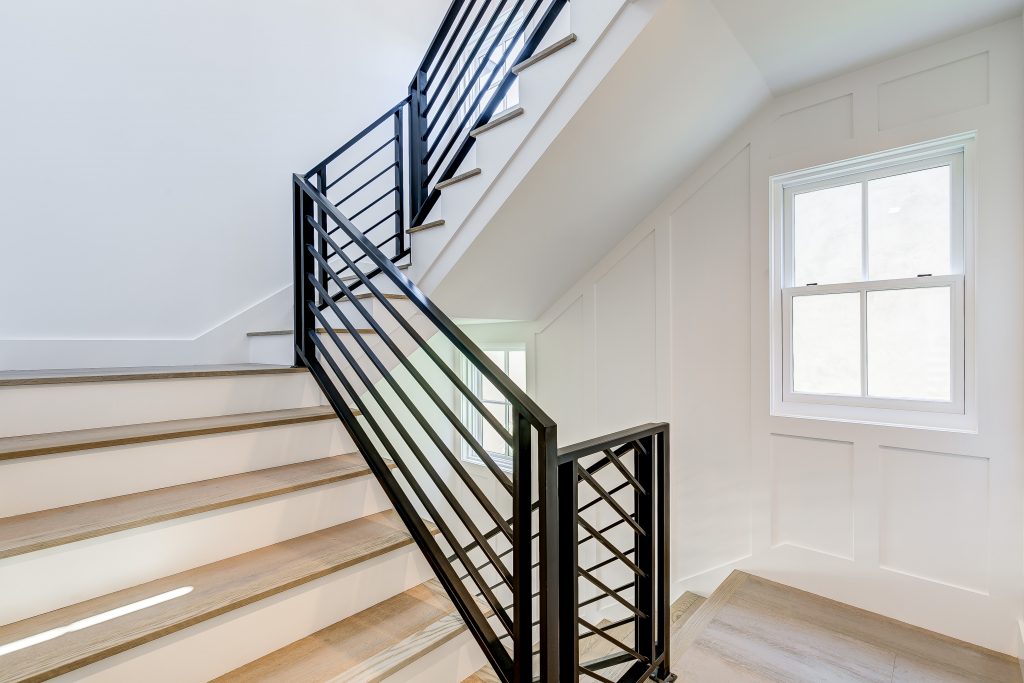
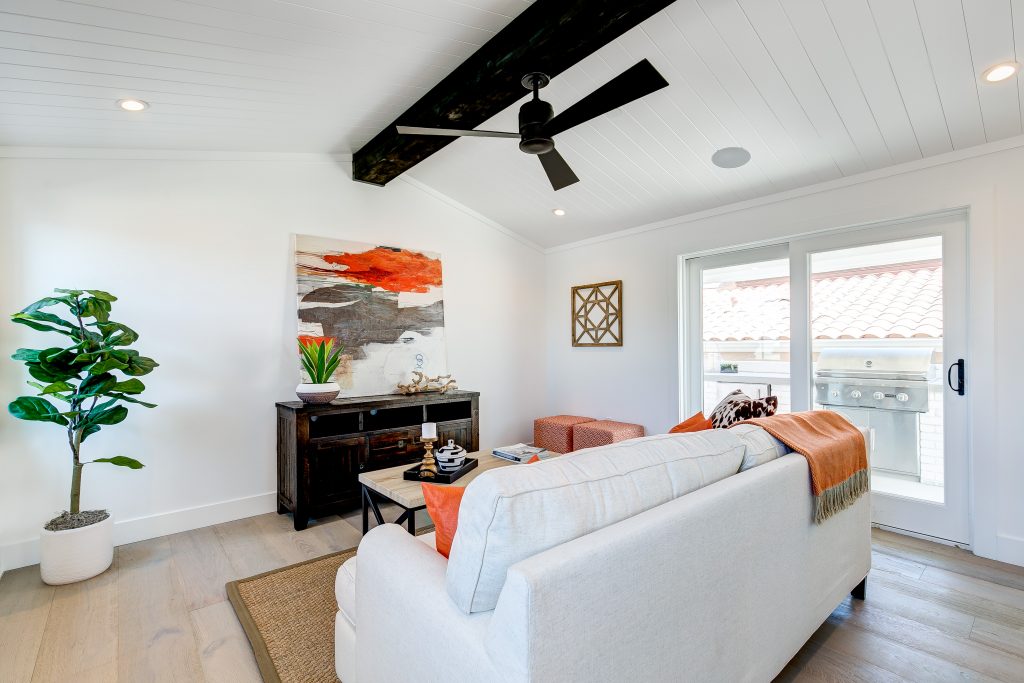
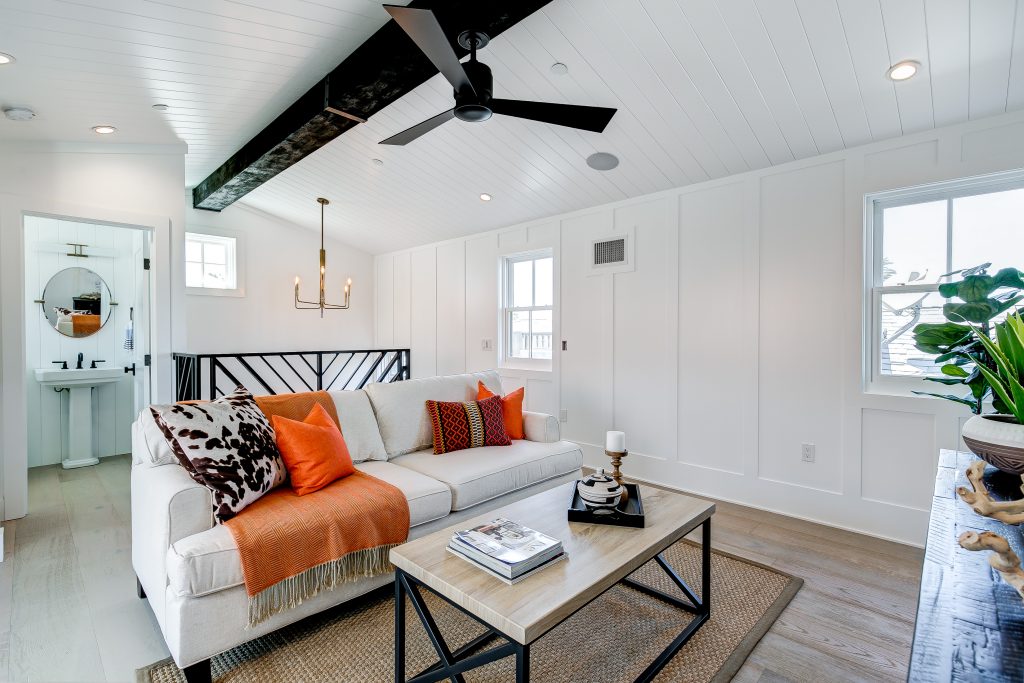
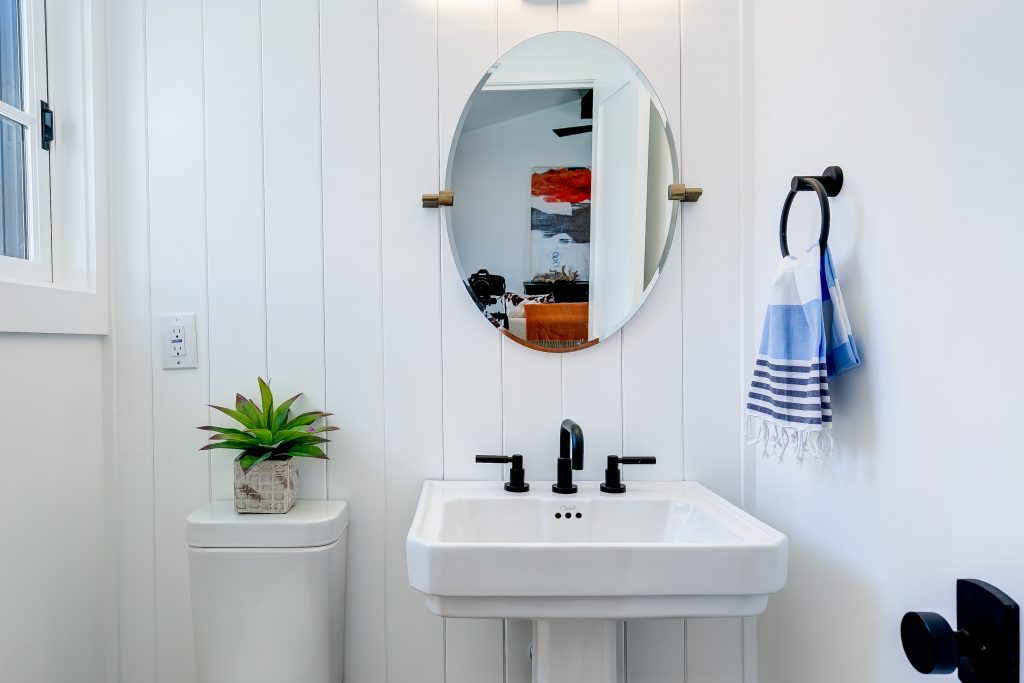
At the 3rd Level, an open den and attached bath allow for full-time entertainment as well as entertaining. The rest of the 3rd level contain a variety of covered and uncovered deck spaces, with views throughout
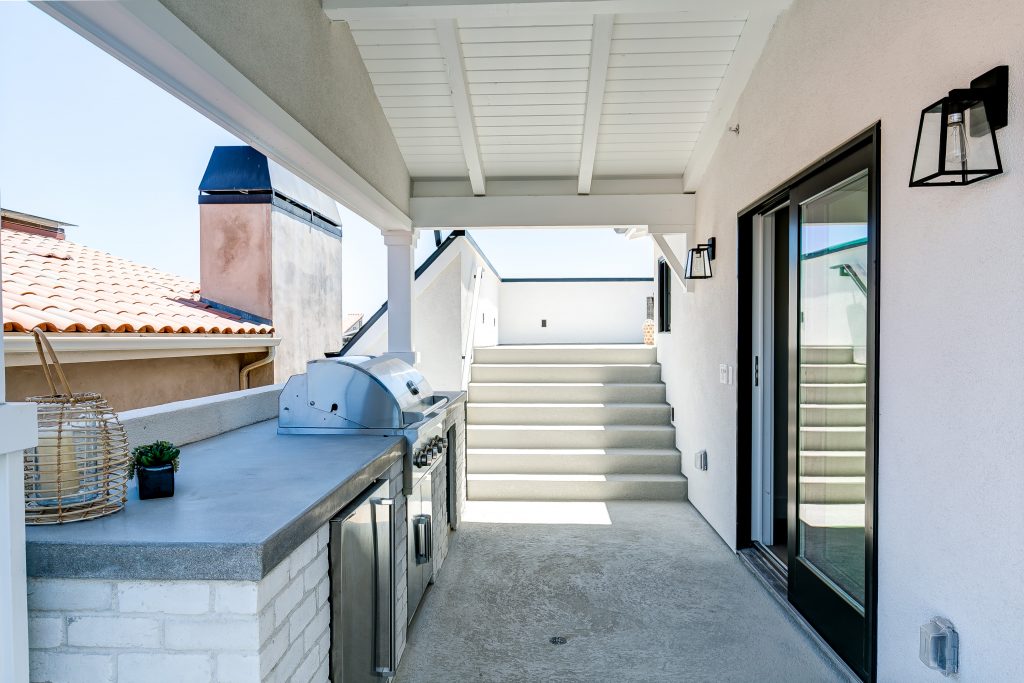
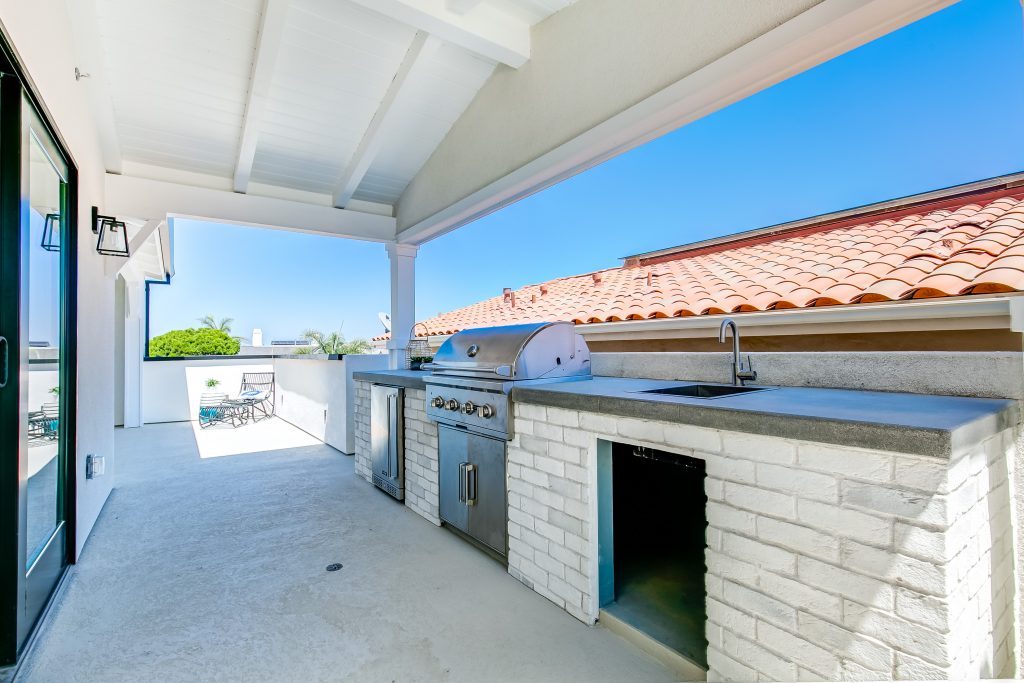
Directly off the 3rd-Floor den is the full-service BBQ area. This links the upper sun-deck with the rear California Room
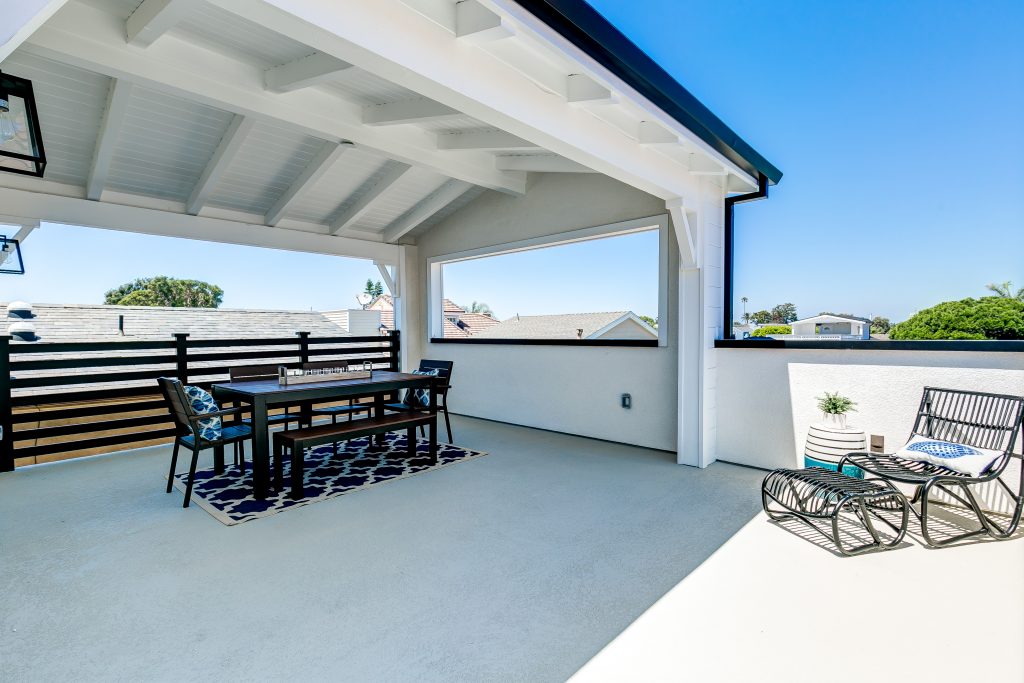
At the rear of the home is the covered roof deck which will allow year-round usage
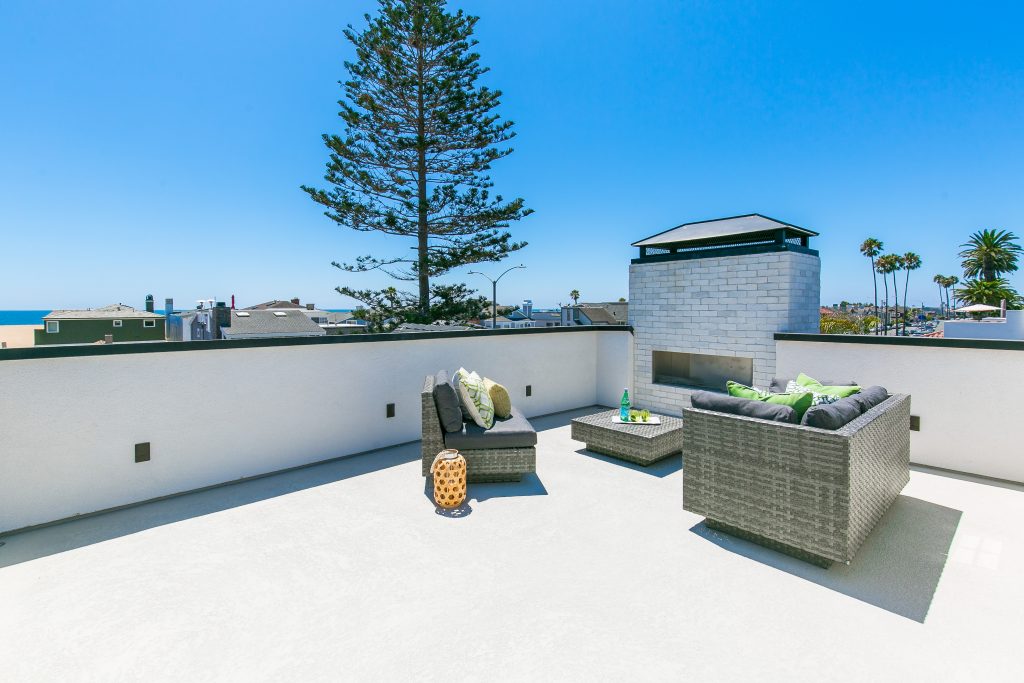
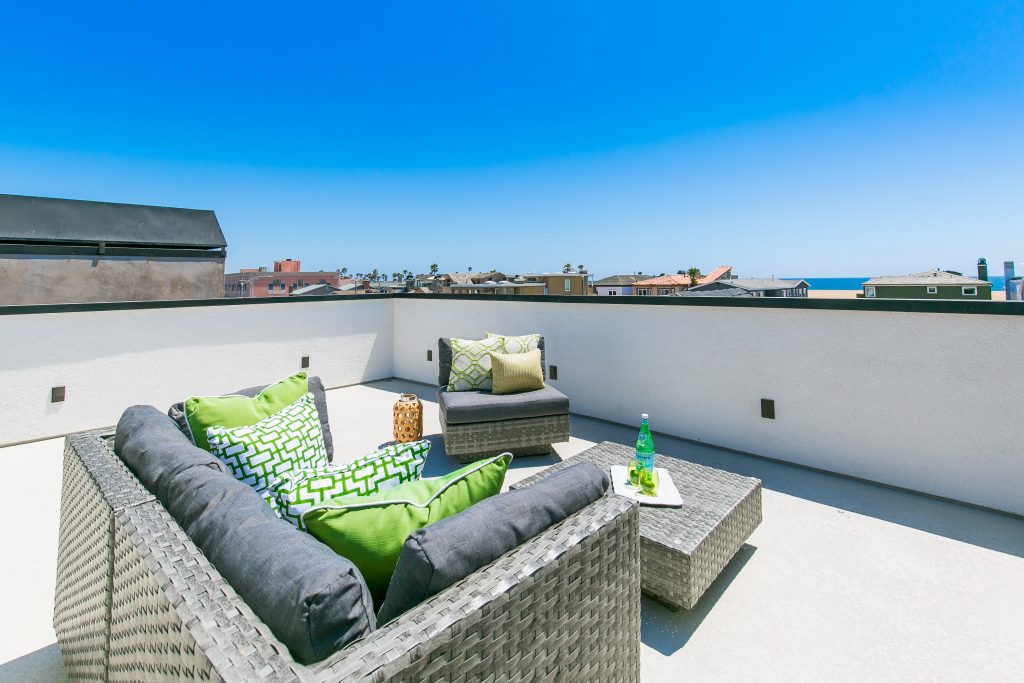
The amazing Ocean Views from the front uncovered deck located over the Master Bed. 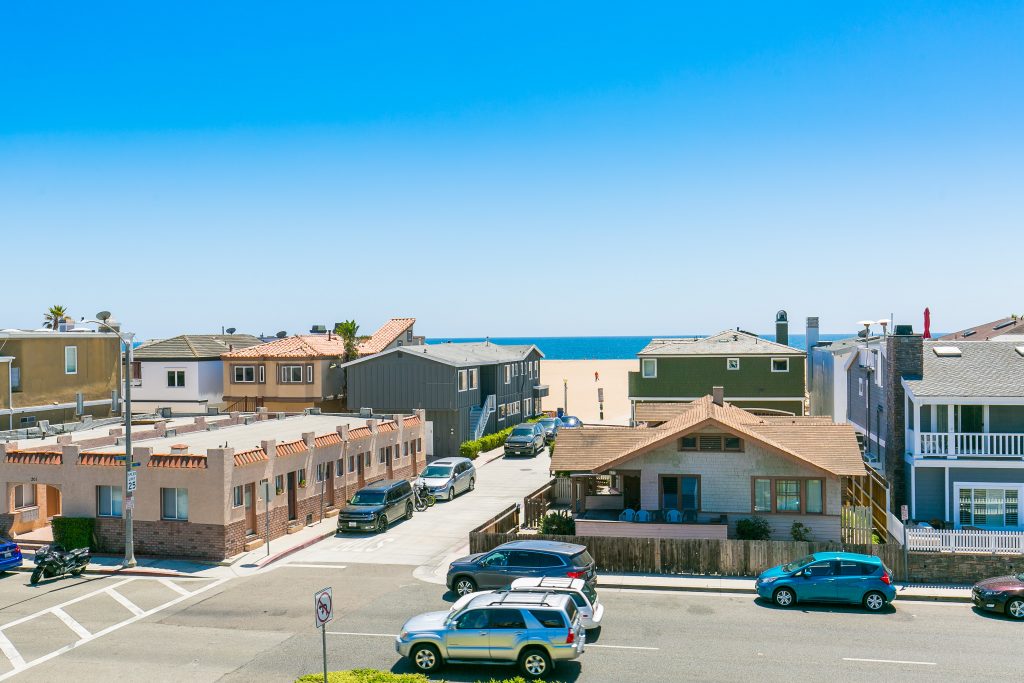
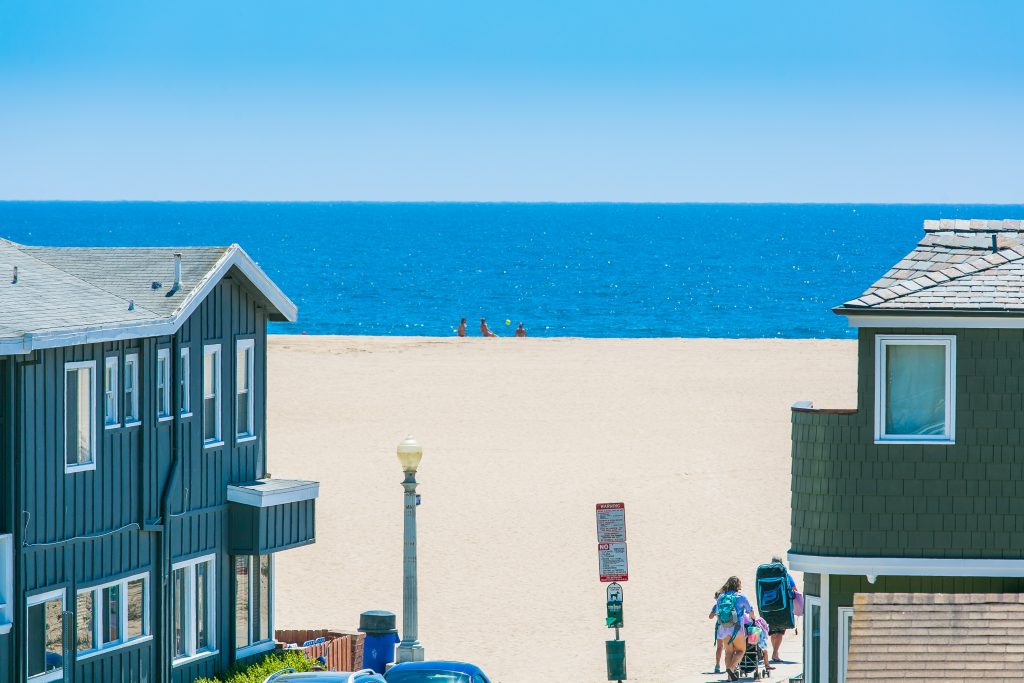
Lifes a beach!
Our initial renderings.
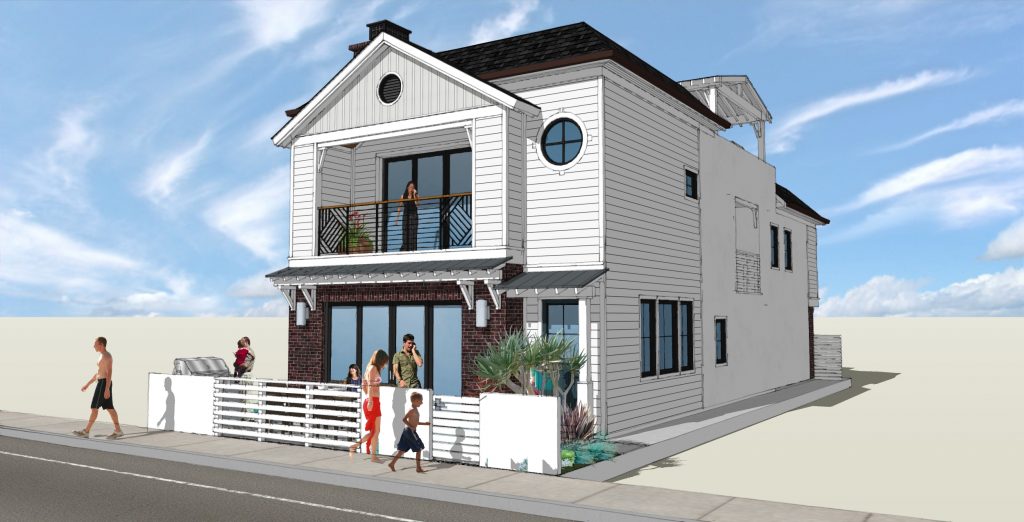
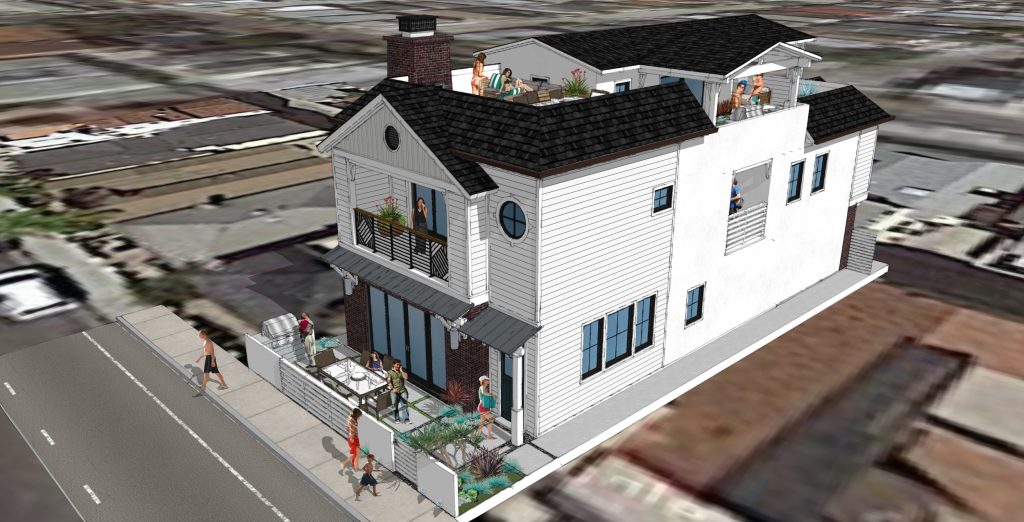
This 3-story design strives to use every available square inch of allowable real-estate. The entire concept of the home was providing the owners with their own ‘backyard’ on the roof
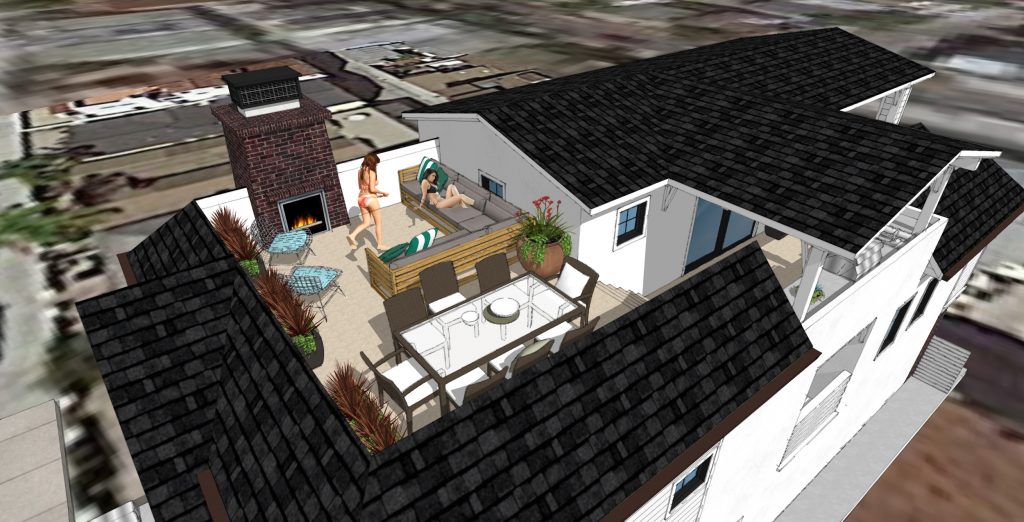
The sun deck at the front of the home features ocean views of the Pacific. We were able to maximize our vertical footprint as well which will allow this property to maintain these views forever. A built in fireplace at the deck ensures year-round use. The perfect spot to watch the sunset
